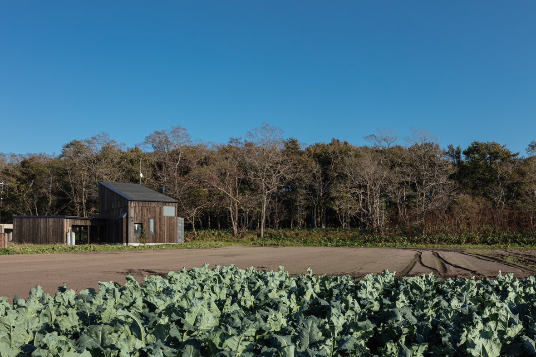
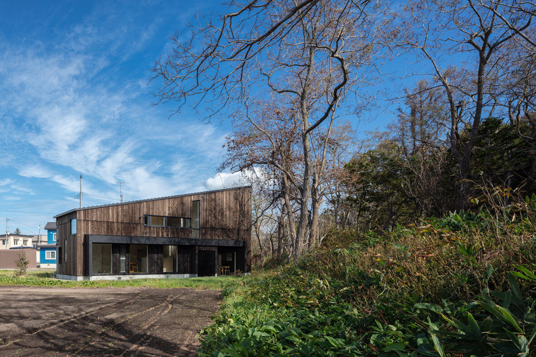
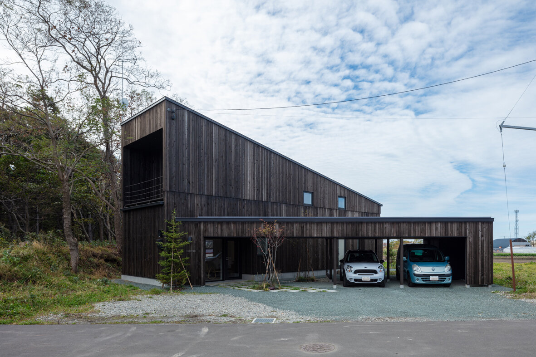
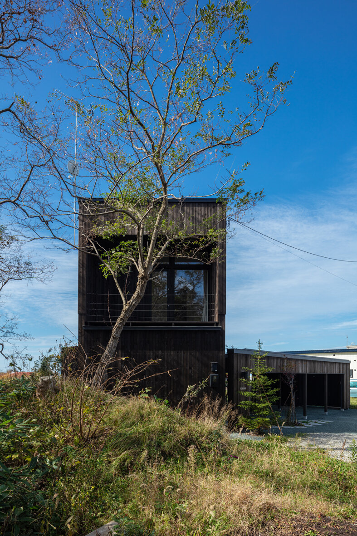
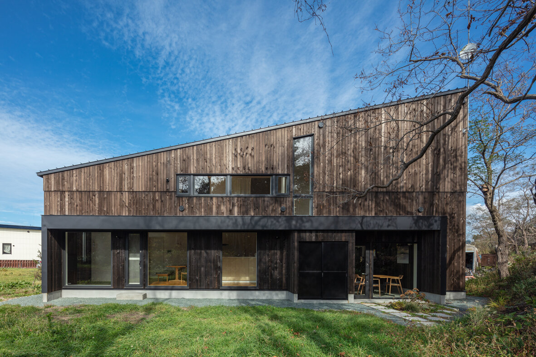
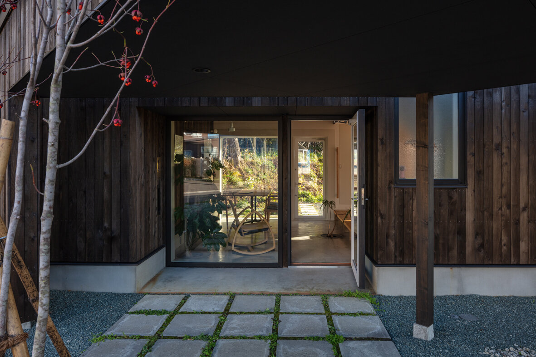
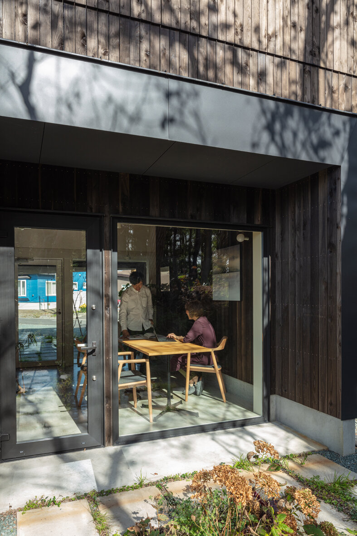
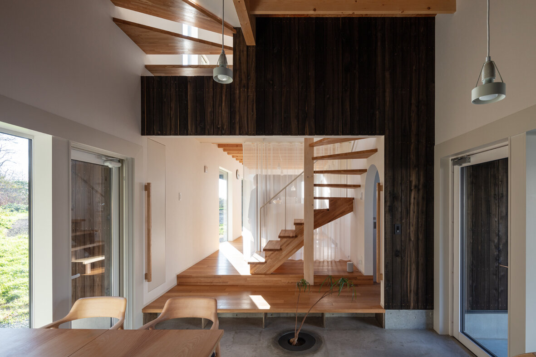
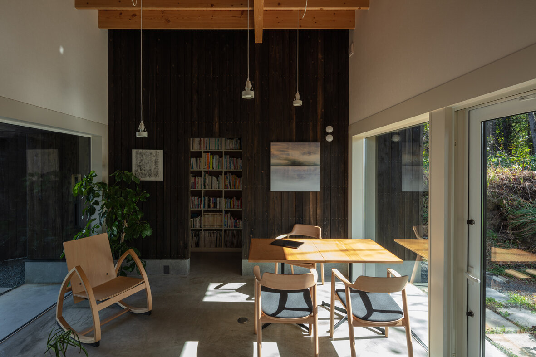
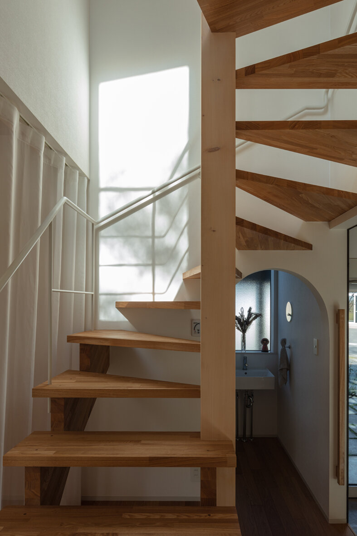
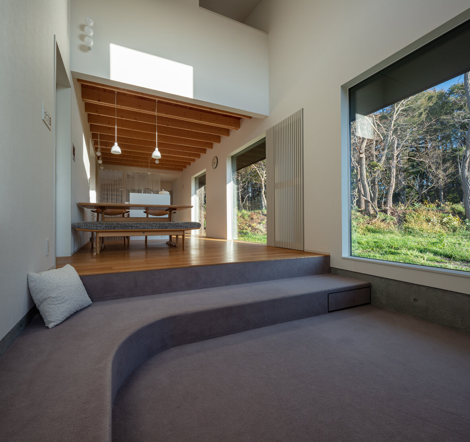
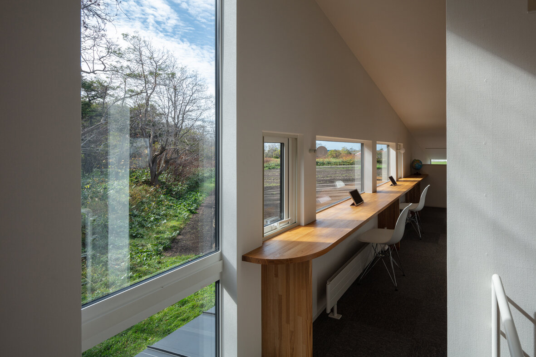
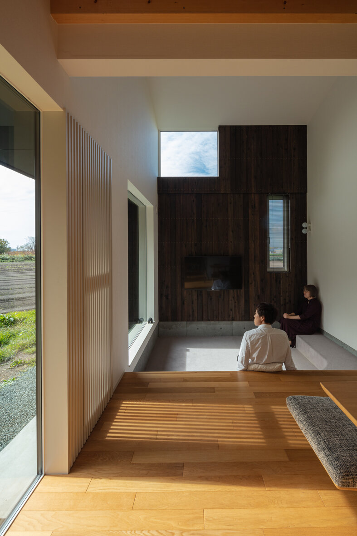
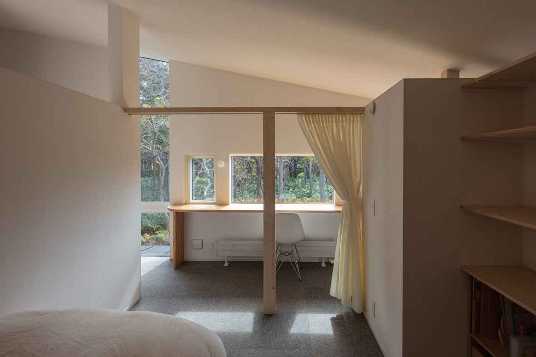
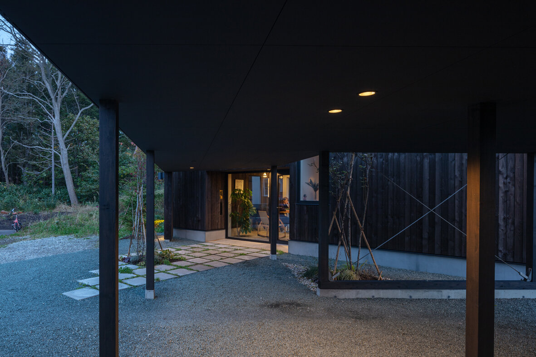
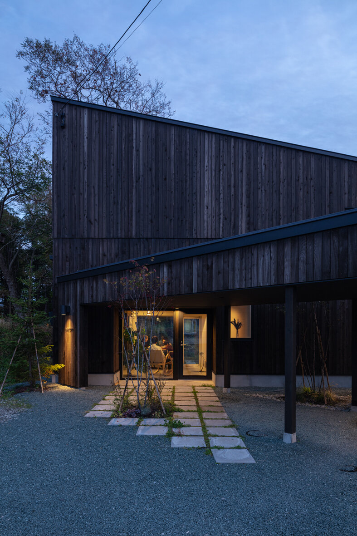
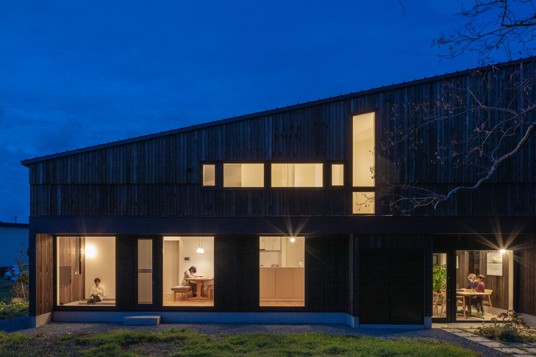
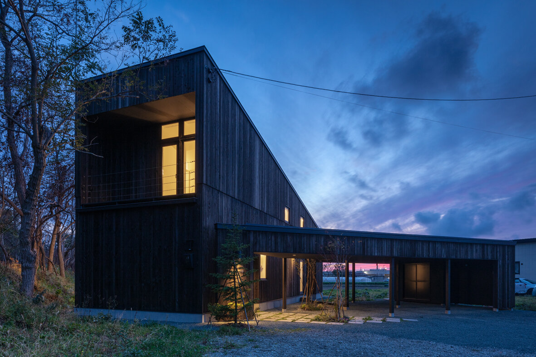
「オロロン・ノイエ」2018 / Ororon House
北海道の北部、日本海に面した小さな町に建つ住宅。敷地は、80年代に廃線となった鉄道防風林と、隣家が営む大きな畑に面している。プログラムとしては、4人家族が暮らす場に加え、地域の人々に福祉に関する情報を提供するSOHO的スペースが求められた。
片流れ屋根を持つ建物を、周辺街区のグリッドに対し斜めに配置し、地域を受け止める佇まいを見せながら、冬季の強い海風が当たる壁面をできるだけ小さく抑える全体計画とした。すべての居室は、地域の歴史や気候を反映した防風林に面し、四季折々の光や植物の変化を楽しめる住まいとなっている。視覚的に地域へ開かれた家族玄関をSOHOとすることで、地域住民の「入りやすさ」を生み出しつつ、家族のプライバシーを、奥行きある平面や床のレベル差などによって適度に担保できる、フレキシブルなワンルーム住宅を目指した。
北海道産のカラマツ材に木酢液を塗布することで耐候性を高め、黒みを帯びた建物は、片流れの屋根形状と相まって、地域の島で見られる希少な海鳥「オロロン鳥」を連想させる。
This is a house located in a small town which faces the Sea of Japan in the northern part of Hokkaido. The site is turned towards a windbreak of a railway, which was abandoned in the 1980s, and a large field run by a neighbor. The program required a home office-like space to provide welfare related information to the local people, as well as a space where a family of four could live.
The general idea was to create a one-sided roof building and place it diagonally to the existing grid, inviting the atmosphere of the surrounding area and keeping the wall shielded from the strong sea breeze in winter as much as possible.
Spaces such as living room, dining room and bedrooms face the windbreak, reflecting the history and climate of the place and becoming a dwelling where one can enjoy the light and changes of plants in each season.
In order it becomes a home-office, we aimed to create a flexible one-room house, where entrance would feel inviting to the local residents, while at the same time we tried to ensure the family’s privacy by adjusting the floor depth and the difference in floor level.
Applying pyroligneous acid to Hokkaido’s larch timber increases the water resistance of the external wall. It also makes the wall blackish in colour, which combined with one-sided roof, becomes reminiscent of the rare sea bird called “Ororon”(murre) bird, which can be seen on the islands of the region.
撮影:酒井広司 Photo: Koji Sakai