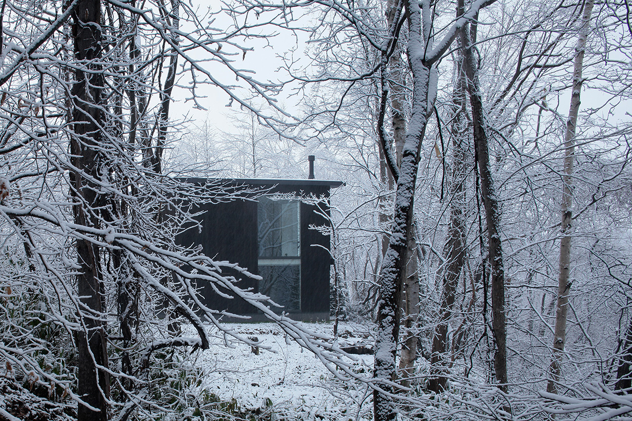
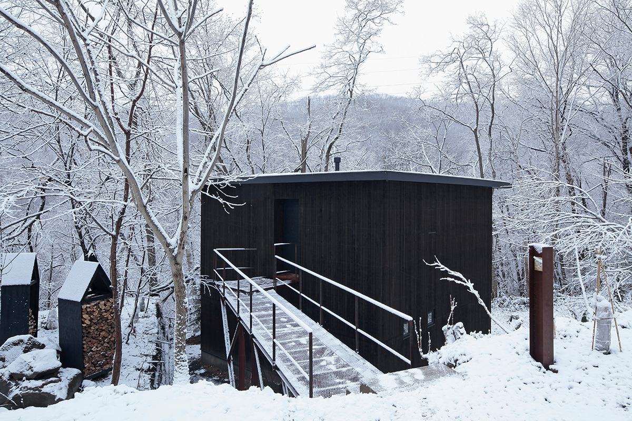
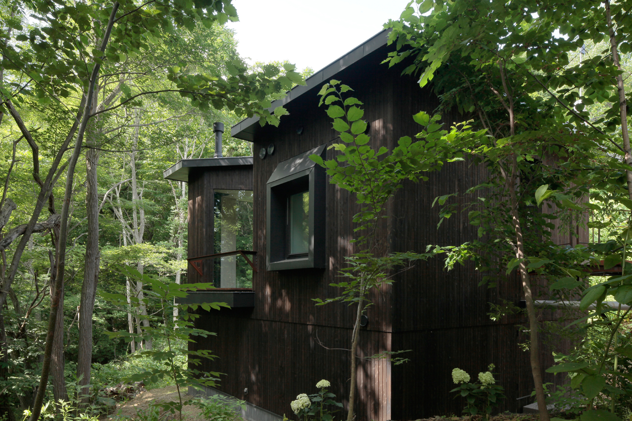
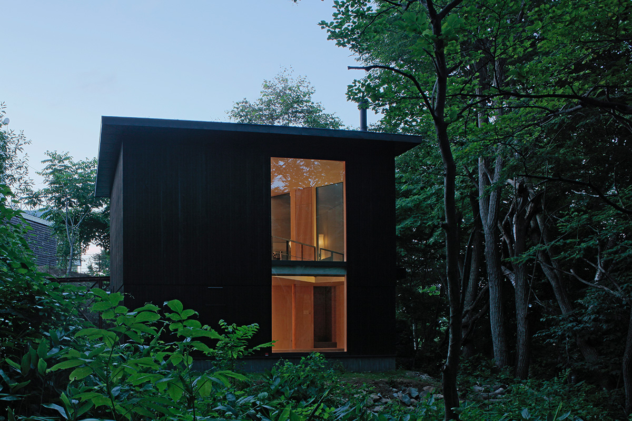
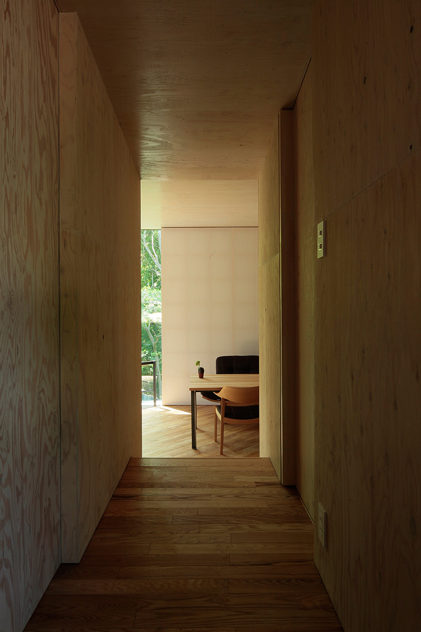
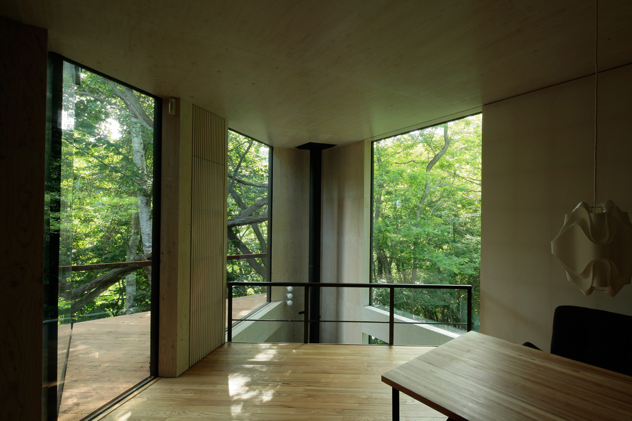
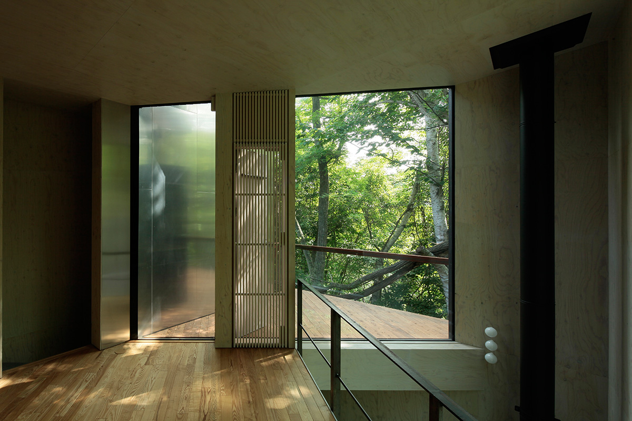
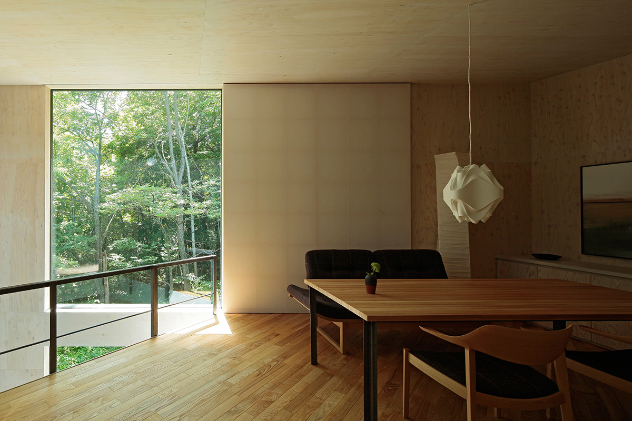
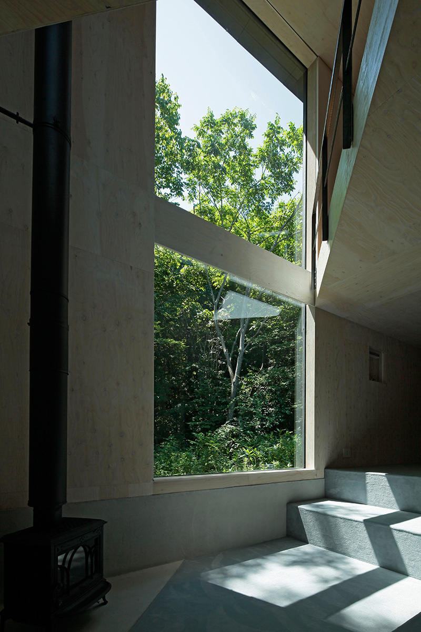
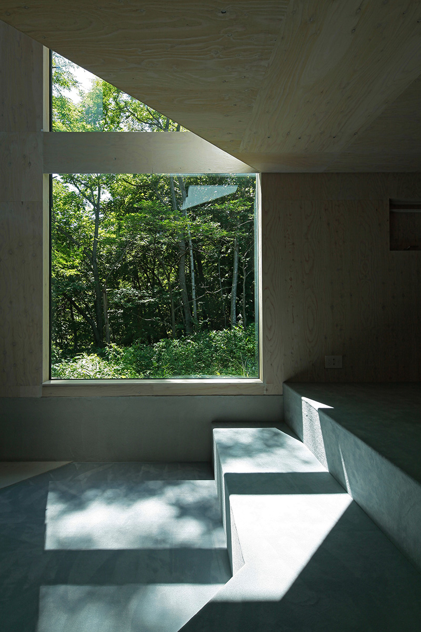
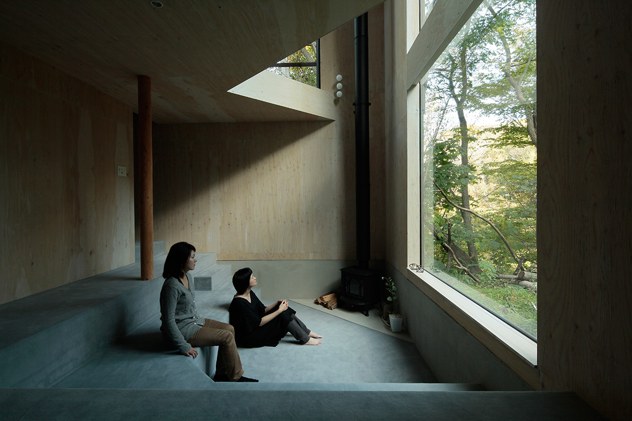
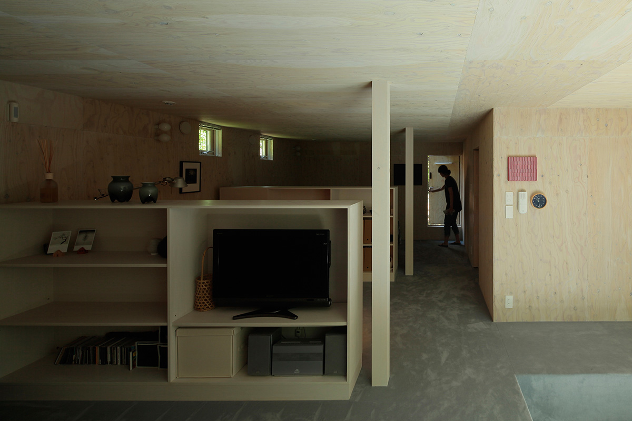
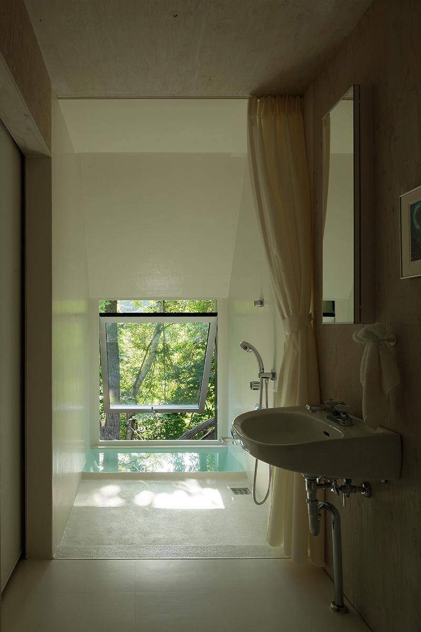
フツウ・ノイエ / The ordinary house
札幌市中心部に程近い住宅街と藻岩山西面に広がる森との境界に佇む小さな住宅。前面道路より敷地が低いので、建物へはブリッジを渡り2階からアクセスする。ほぼ立方体に近いフォルムを持ち、東側に三角形の外部空 間が切れ込んでいる。大きなガラス入りの開口をこの三角形の外部空間と、南東の深い森に面した吹抜け周りにのみ配置し、様々な光や、床レベル・天井高さの変化など、コトを起こすきっかけとなる要素をこの一角に集中させている。単純な形態を持つ空間の中で、こうした要素が織りなす複雑な現象をよりどころに、そこに家族が集まる住宅を目指した。
具体的には、光そのものによる一次的な仕掛けと、視覚や聴覚に訴えかける幾つかの二次的な仕掛けを重ね合わせ、そこに、敷地形状に反応した床のレベル差が生み出す、鳥の目線から草花の目線まで様々な角度による自然との対峙を織り込んだ。
吹抜にある2層分の窓から入る木々の影と強い直接光や、四季の色や樹木のフォルムを抽象的に移し込むアルミ壁を経由した間接光、開閉可能な障子を通じた淡い透過光、傾斜した艶ムラのある天井に反射した拡散光―。ガラス壁で仕切られた三角形の外部空間が入り込むことで引き起こされる虚実の映り込みのほか、内外部の交錯、メガホン効果による環境音の採取など、どこにでも起こり得る現象の複合的組み合わせが、単純な空間の中に複雑な関係性をつくりだす。
流行に左右されない、普遍的な要素によって住宅をつくりたかった。単純な形態と、ささやかな仕掛けしか持たないこの住宅は、現代においては「フツウ・ノイエ」だろう。僕はしかし、過去に先輩建築家が残した「普通」の住宅作品から、長く心に残る多くのことを学んだ気がする。
「フツウ」の中に発見が隠されていると信じている。
A small house settled on the border of residential area close to Sapporo city central and the forest spreads to the west of Mt. Moiwa. Since the site level is lower than the front road, access to the building across the bridge connects to the second floor. The house has a form close to the cube, with a triangular shape cut out on the east side. The large glassed openings are placed in this triangular cut out space, and also in the atrium facing the deep forest on the southeast. Having the openings only in these area, and also having various light, differences in floor levels and ceiling heights, all the elements which cause many actions in this house are concentrated in this corner. Our goal was to design a house, where the family come together around this complex phenomenon created by these elements, inside this simple form space.
Specifically, overwrapping a primary mechanism of light itself with some secondary phase components appealing to us visually and auditory, and incorporating a confrontation with nature from various angles of eye level such as the birds in the sky and flowers on the ground, which comes from the floor level difference by related to the form of this site.
Strong direct light and shadows of the trees through two stories height window in the atrium, indirect light bouncing in from the aluminum wall reflecting the forms of trees and colors of the seasons abstractly, soft transmitted light through a Japanese paper sliding door, and diffused light reflecting off the uneven-polished sloping ceilings.
Compositive combination of phenomenons that can occur anywhere, such as the images of real and unreal appearing caused by the outer space coming inside through the triangle exterior space, mixture of internal and external, and collecting environmental noises through the megaphone-effects, creates the complex relationships in a simple space.
I wanted to design a house with universal factors, not being controlled by trends. I can say this house is an "ordinary house" in our time, having a simple form and little mechanism. Although, I feel that I've learned so many lasting memorable aspects from "ordinary" residential projects by senior architects in the past.
I believe that there are more to be discovered in "ordinary".
撮影:酒井広司 Photo: Koji Sakai