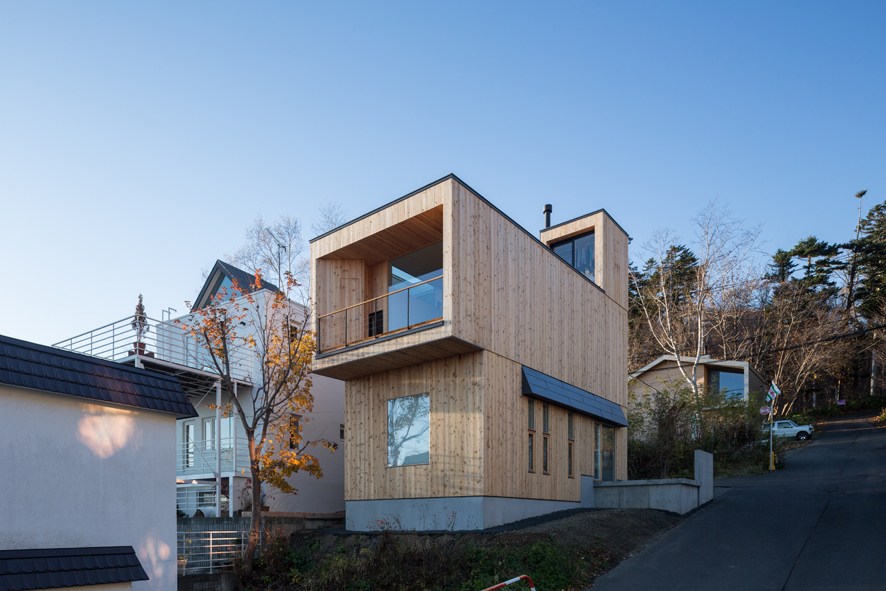
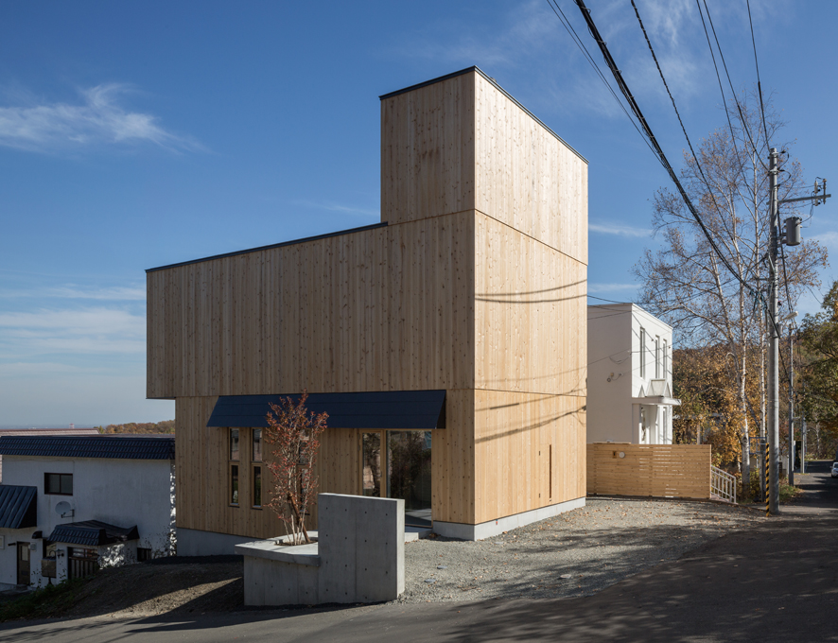
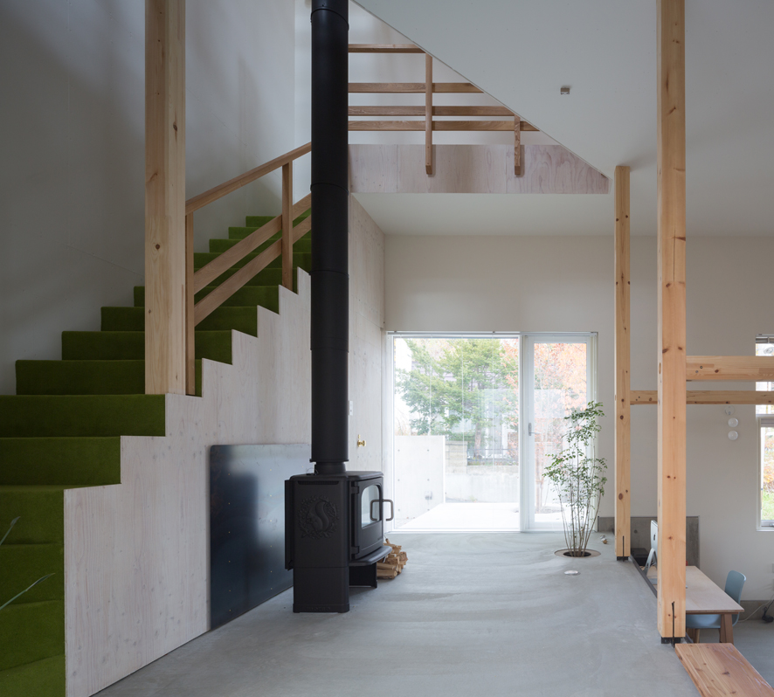
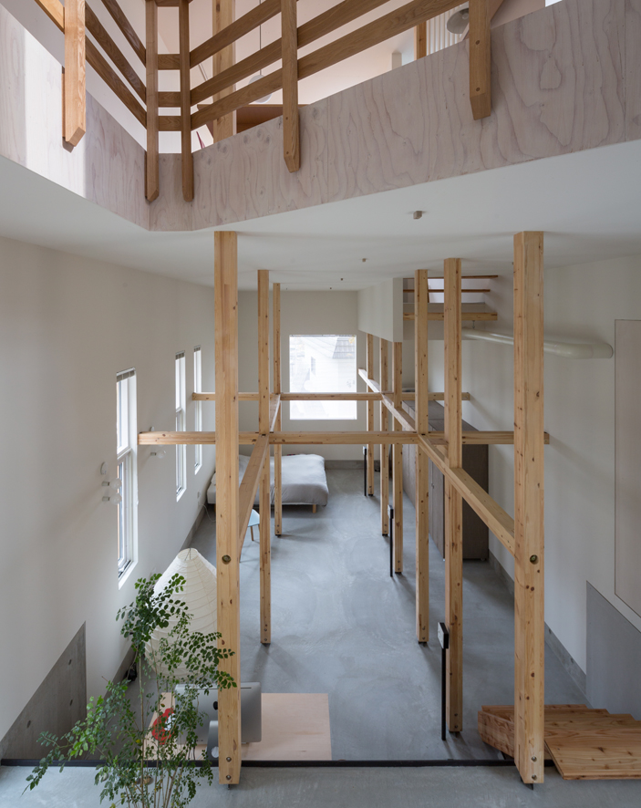
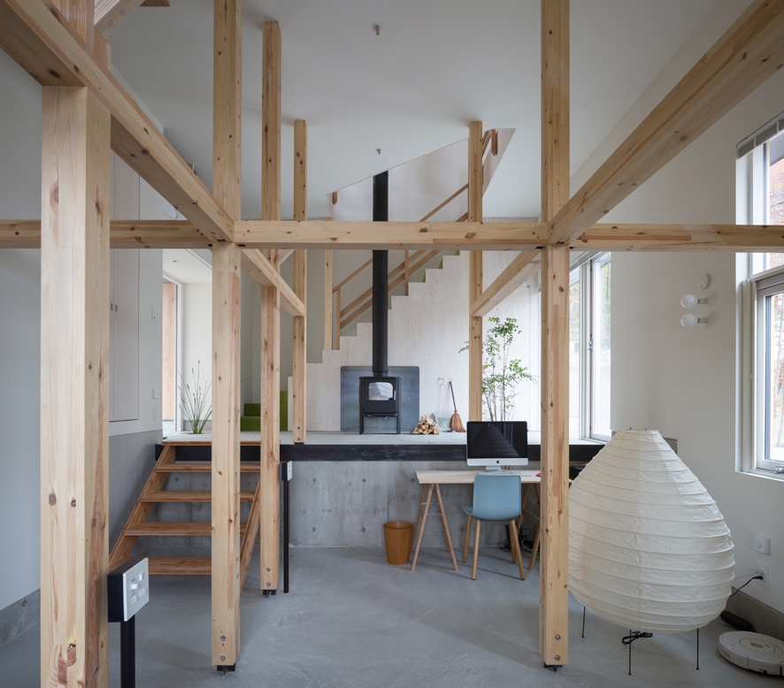
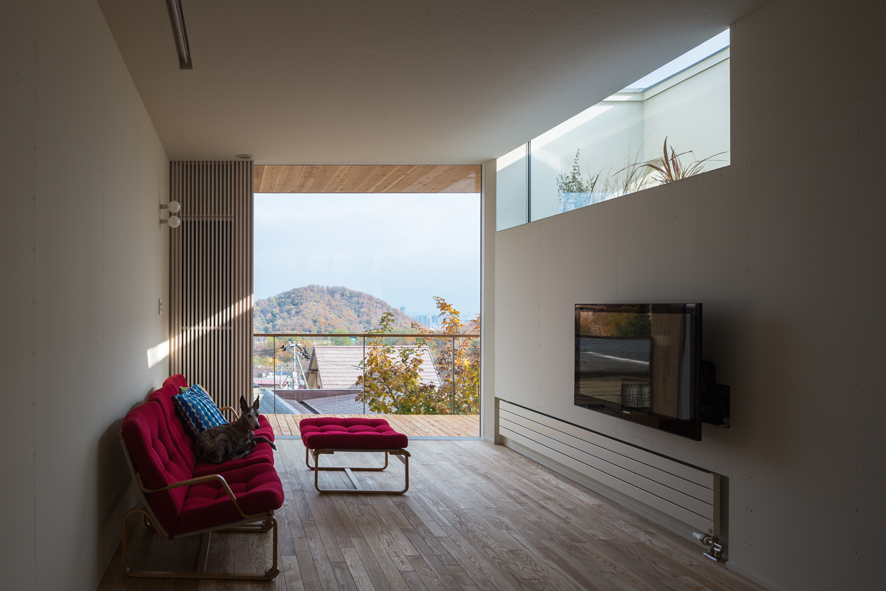
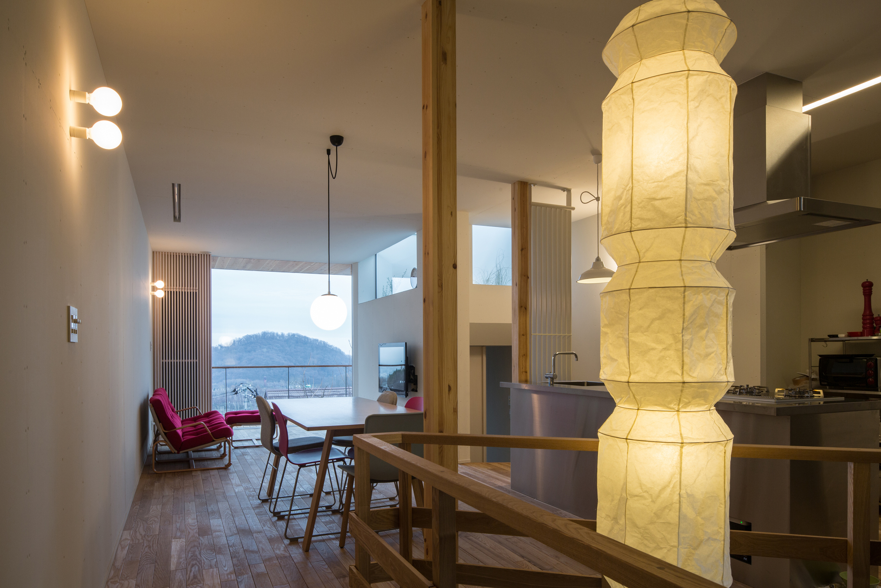
ナヤ・ノイエ / The Barn House
洒脱なご夫婦をクライアントとする小規模な住まいだが、将来的な子供の有無や、自宅の一部をギャラリーや仕事用のミニスタジオとして使用する可能性など、住宅としてはスタート段階での不確定要素が多いプロジェクトであった。こうした条件から我々は、完成された住まいではなく、北海道の気候に耐えうる性能を担保しつつも、変化するライフスタイルを受け入れ、住み手のクリエイティビティを喚起するような、未完の余白を持った住宅を用意すべきだと考えた。
藻岩山中腹にある50坪の敷地周辺は風致地区に指定されており、角地である敷地に面する2本の道路と隣地からそれぞれ3m、2m、1.5mという後退距離、そして法的な高さ制限をクリアすると、配置とボリュームはほぼ自動的に決定された。札幌都心部や石狩湾への眺望を生活に取り込む為に2階床を出来るだけ高く設定する一方で、基礎部分のコンクリート量を抑えコストを下げるため、敷地の傾斜に合わせ1階床に段差を設けている。その結果現れる4m近い天井高を持つ空間に、柱の細長比を満たす横架材が挿入され、その高さは将来的な収納棚の設置に対応できる寸法としている。むき出しのコンクリート基礎は蓄熱体として機能し、しばらくはキャスター付きの可動収納ボックスが簡易的な間仕切りの役割を担う。将来の固定間仕切壁設置はホームセンターで手に入る3×6板ベニヤによるセルフビルドを想定し、その下地となるスパンに柱や照明スイッチスタンドを配置している。アプローチ・玄関周りはギャラリー的使用に対応できるよう段差の無い土間空間とし、トリプルガラスの木製断熱ドアを開け放つと外部とも一体に使用できる、住み手の生活風景が街に染み出る設えとした。こうした1階のフレキシビリティを確保する為、調理・入浴・洗濯といった機能は上階にまとめ、生活シーンと遠望を重ね合わせている。1階と2階の気配を繋ぐ階段や洗面室廻りに用意した二つの吹き抜けは、冷房の無い住宅における通風や、1階コンクリート床暖房をメインとした暖気のスムースな循環確保にも有効であり、その効果をさらに高める為に、空気の煙突としてペントハウスを設けている。この塔は、ナイトパージに有効なだけでなく、敷地内に堆雪スペースが無くフラット屋根に雪を載せたままにする札幌の住宅事情による屋根点検や屋上緑化のメンテナンスにも有効である。
プロジェクトの始動当初、手を加え使い続けられる強度や余白を持った建築として「倉庫」や「納屋」が想起された。彼らの暮らしの変化に合わせ、建物に自分流の手を加え続けることで愛着が増し、将来的に「自分たちの家」となり得る受容性を持った「納屋」のような建築であってほしいと思う。
It was easily expected for us that this client, who is also a friend, could keep living there for a long time by having the sense of arranging the house, being a graphic designer. On the other hand, it was also a project with a lot of uncertainty factors in a beginning stage, such as child's future presence and a possibility that the part of the house used as a gallery or a mini photography studio.
From these conditions, we planed to prepare a box “can be also used as a residence”, just like a barn with a simple space having the necessary minimum function and equipments along the surrounding environment, which secures the comfortable life in the cold and snowy district.
Since the site area in the Mt. Moiwa’s side is designated as scenic zone, the arrangement of the building was decided automatically, by clearing the setback of 3m, 2m, and 1.5m each from the street facing the corner land.
We secured flexibility that responds to changes in the first floor use, by setting the second floor as a main space with cooking, bathing, and washing all gathered in the upper level, so that we could keep the attractive view of Sapporo city center and Ishikari Bay.
On the self built wooden base, the columns and lighting switch stands were arranged according to the future partition wall installation with 3*6 veneer boards available at DIY store. The lateral bridging was placed at the height can also be used in the installation of the storage rack while satisfying the legal limit. The ceiling height which seems possible for the loft installation, is the result of providing a step on the concrete foundation in accordance with the inclination of the ground surface, also contributing to a construction cost reduction.
We aimed to build a house like a “barn” which can become their “own home” in the future, by increasing the attachment while the client repeats the renovation in their own way according to the change in their lifestyle.
撮影:酒井広司 Photo: Koji Sakai