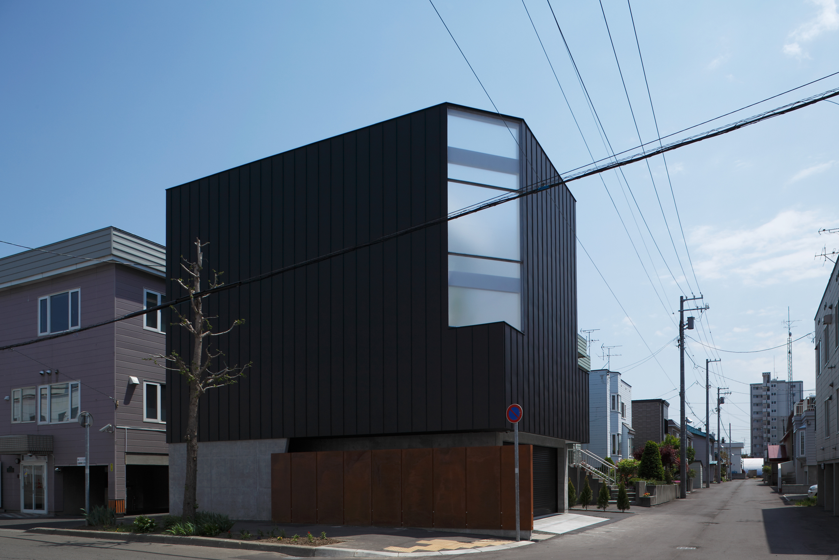
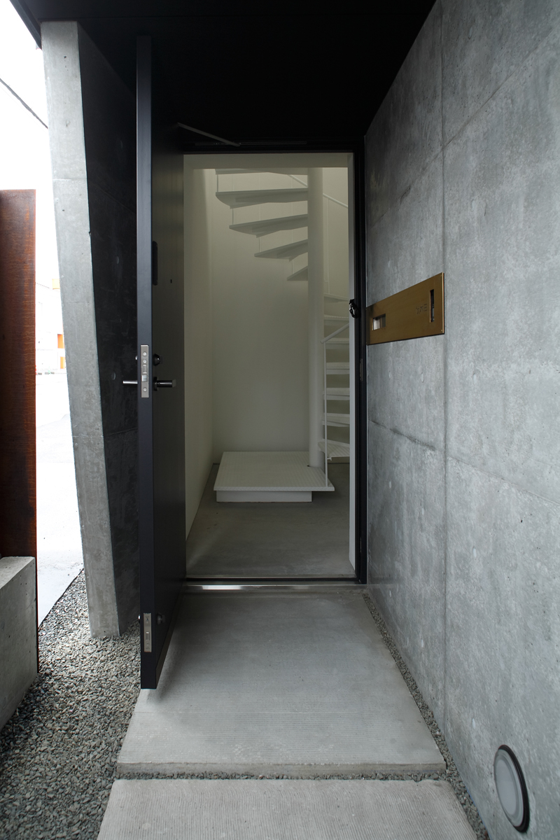

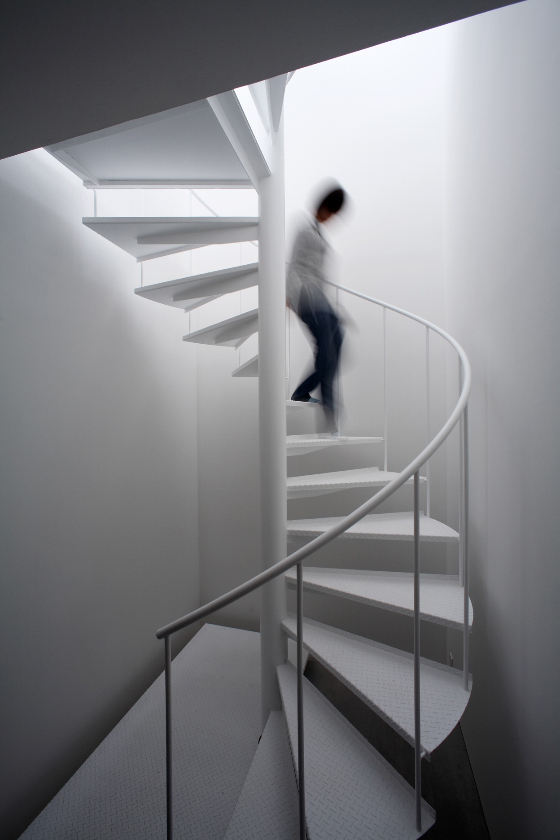
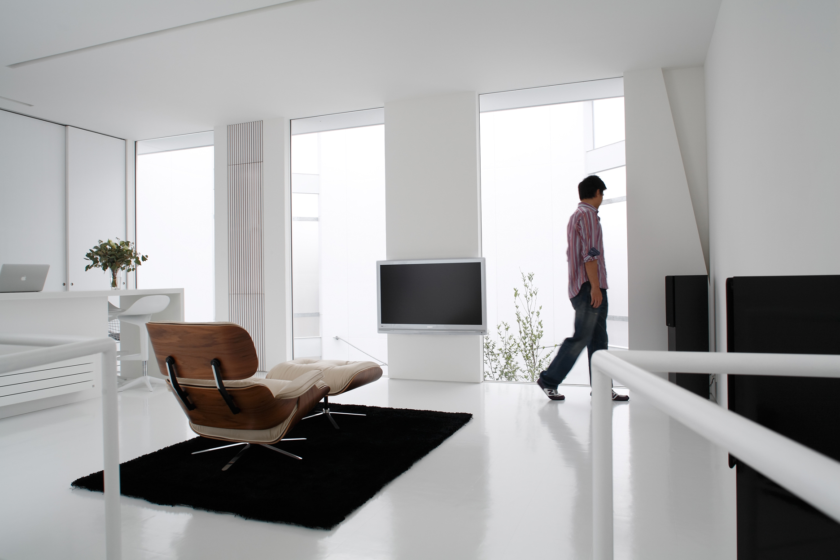
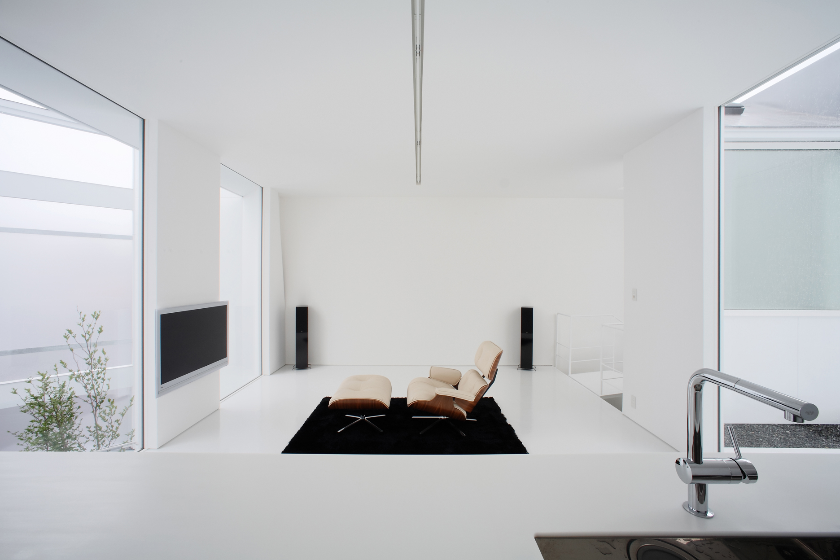
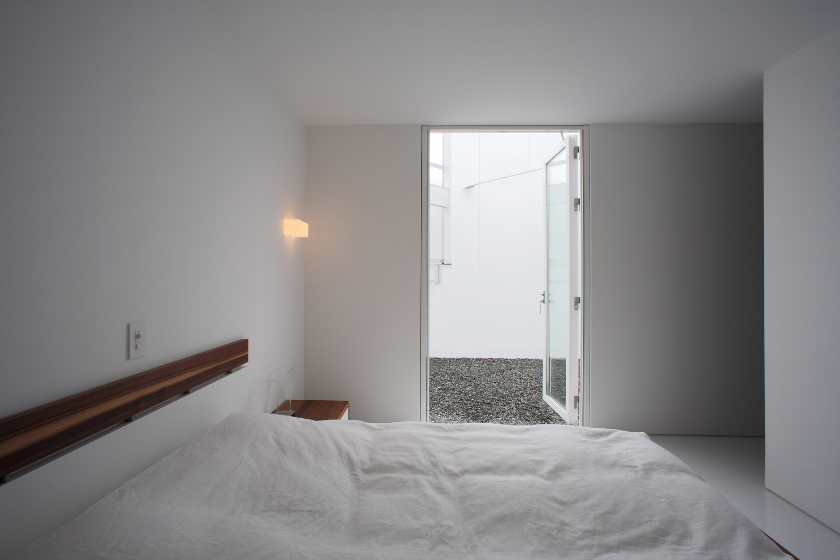
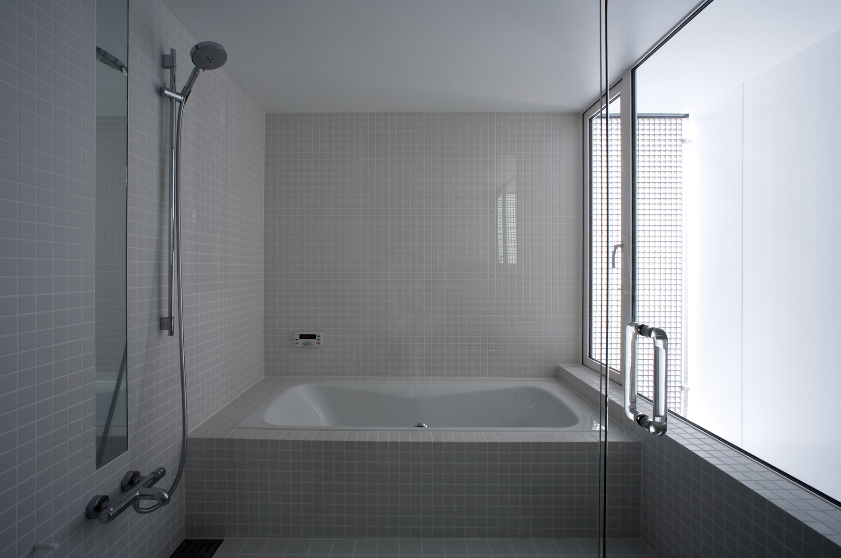
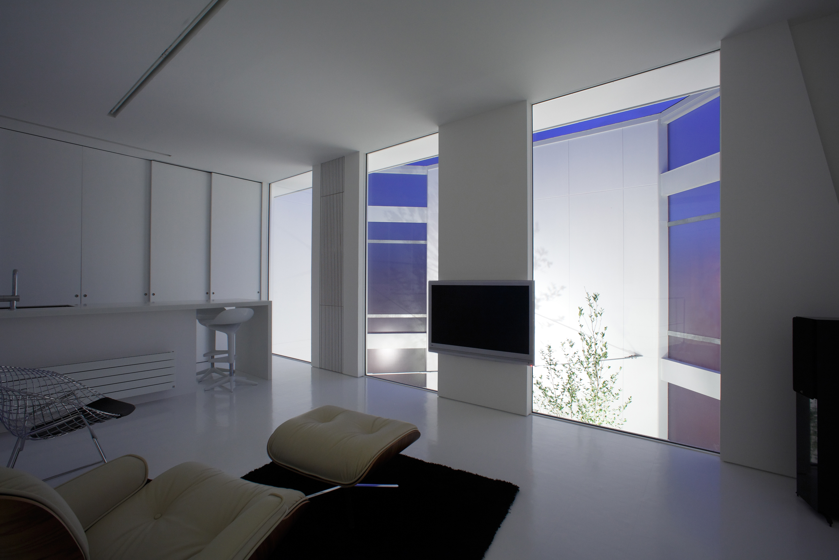
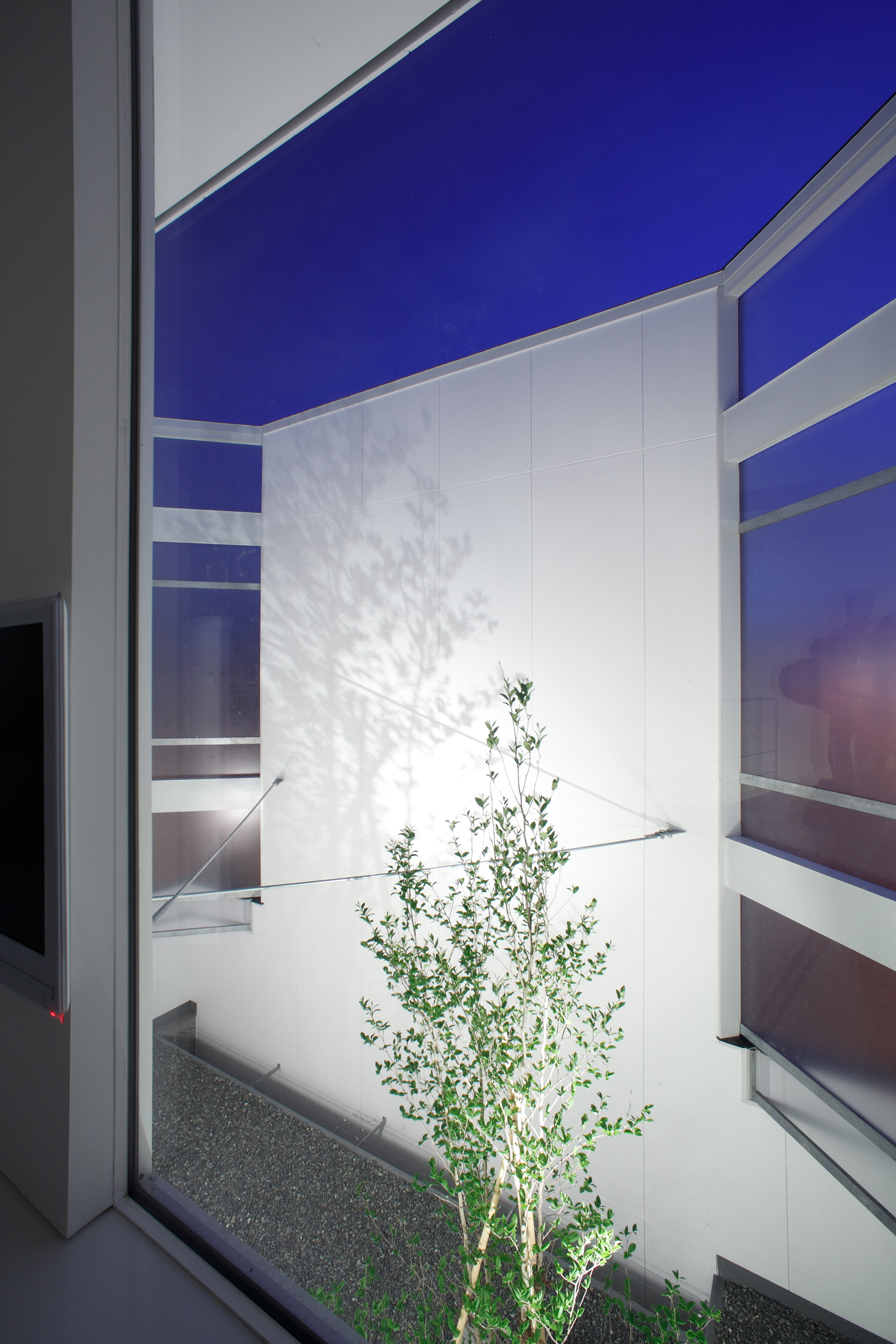

ウチニワ・ノイエ
札幌市東部の準工業地域に建つ住宅。1階は鉄筋コンクリート造による大きめのガレージと趣味のスペース、2・3階が居住スペースになっている。クライアントは周辺に対して閉鎖的な、しかし外部との関わりを持てる住宅を希望していた。この相反する要望を満たすため我々は複数の囲われた小さな庭を各階に用意した。フロストガラスを透過した淡い日差しや直射日光は複雑に混じりあいながら2・3階を繋ぐ1本の樹を照らす。居室はすべてこれらの庭に面しており、樹木の色づきと光の変化が、住まう場所に季節や時間を告げることになる。
Inner Garden House
This house is built in the eastern Sapporo, the north of Japan, where residences and factories coexist. The first floor is RC structured, and a big garage and hobby room are located. The second and the third floor are wooden structured, and they are used for the dwelling space. The client requested the residence to be closed from the surroundings, but to keep the relationship with outside environment. To meet this contradicting demand, an enclosed small garden on the second floor was designed. The soft sunlight through the frosted glass is mixed intricately with the direct sunlight to light up the tree, which connects the second and third level of the house. Every living room is facing the garden. Coloring of the trees and the change of light will tell us the seasons and time in the place we live in.
撮影:酒井広司 Photo: Koji Sakai