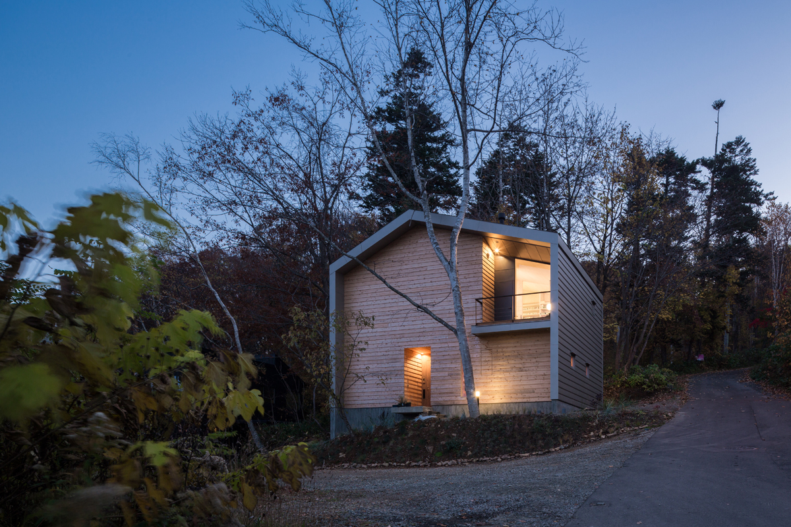
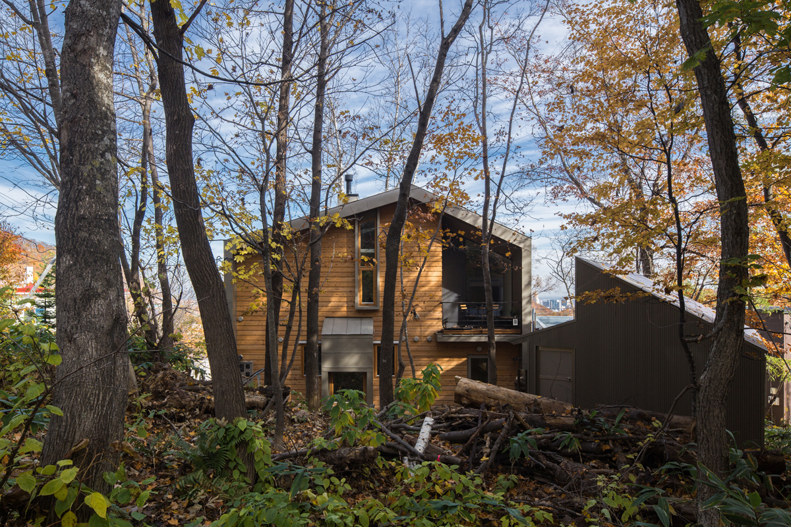
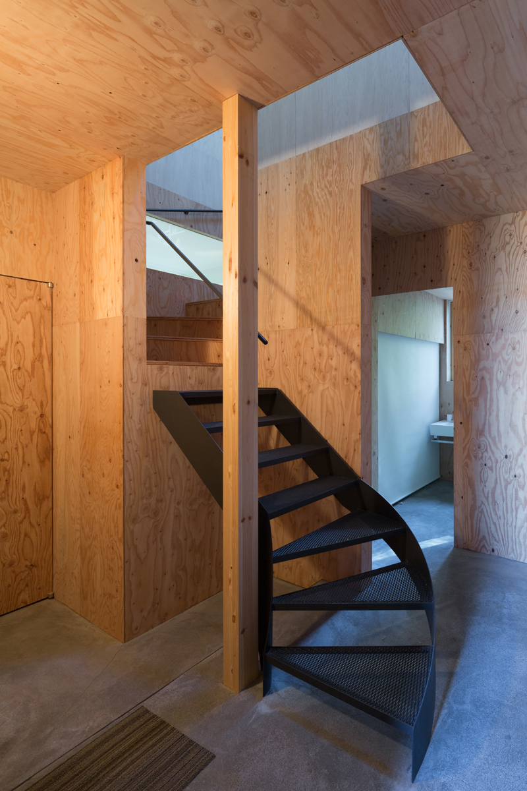
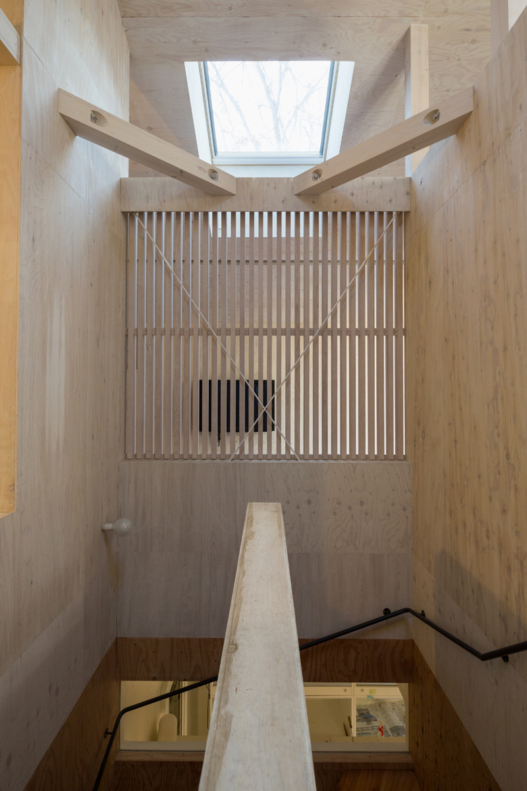
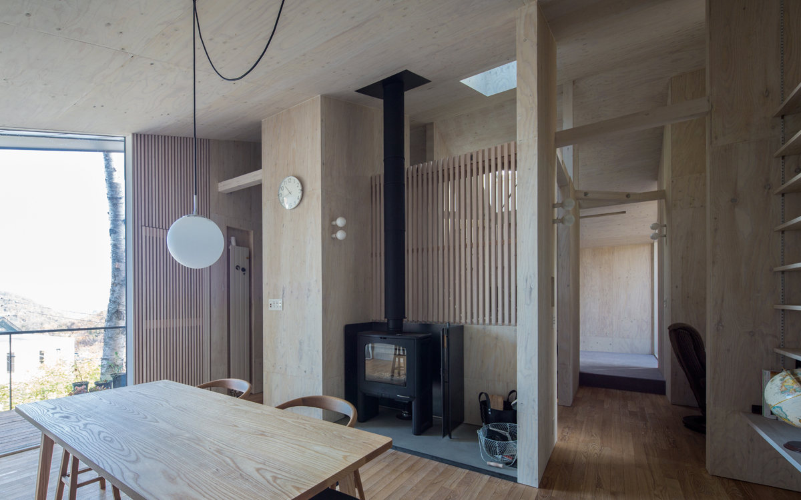
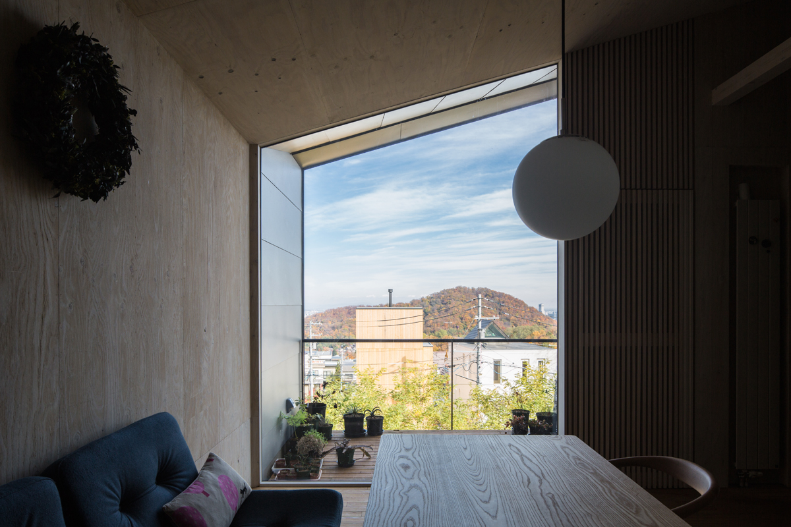
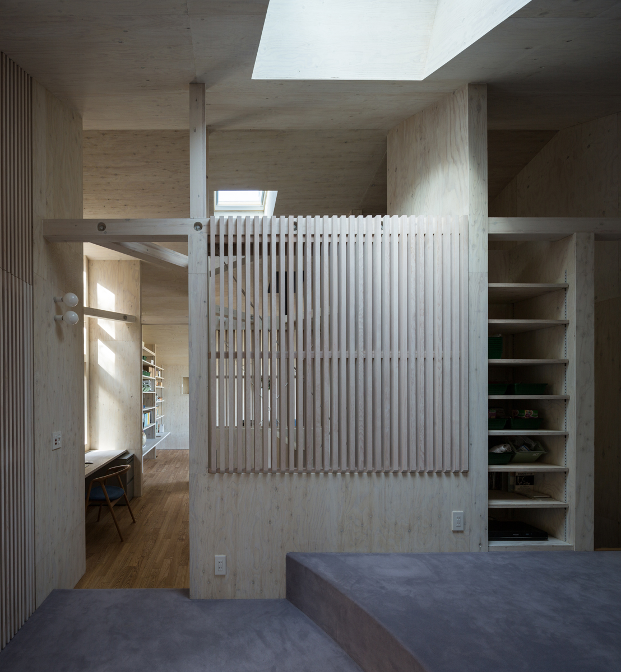
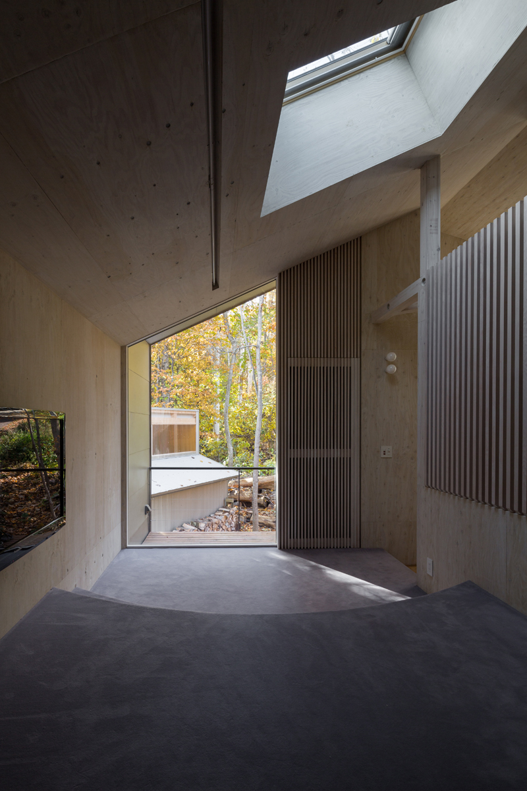
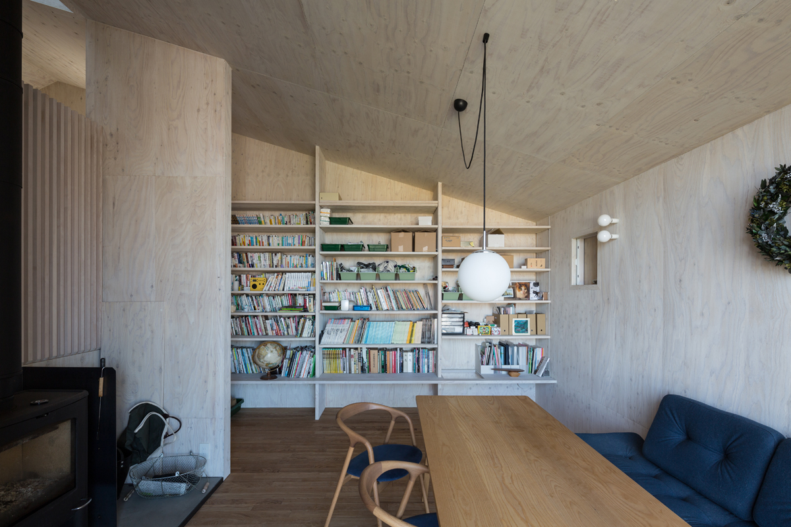
ソウヘキ・ノイエ / Double cast House
山の中腹に建つ住宅。敷地の背後には法的に建築が制限された森があり、前面には札幌都心部のビル群を望むことができる。クライアントは鳥類や爬虫類を扱う仕事をしており、敷地に隣接する森で鷹の訓練をすることから、窓ガラスへの鳥の衝突を避ける為に、森側の窓と街側の窓が重なり視線が抜ける場所が出来ないよう機能を配置している。その結果、建物内には「森だけが見える場」と「都市だけが見える場」が現れる。眺めの良い2階は階段室を中心に「森/近景」と「都市/遠景」との間を回遊できる動線計画とし、住人が移動することで劇的に風景が入れ替わる。また、1階は茶色い合板仕上げに「抑制された光」が漂う寝室や浴室、動物のための静謐な場所とし、2階は白い合板に「開放された光」が満ちるリビングや食堂そしてキッチンといった明るく活動的な場所とすることで、縦断面方向の移動によっても場面が大きく変化する空間構成とした。建物の中心にある階段室では木製ルーバーをすり抜けたこれら全ての場の気配が複雑に交錯している。
The House was built on the mountainside. There is a forest behind the site where construction is legally limited, and a view of building group of the Sapporo inner city can be seen from the front.Since the client has a job dealing with birds and reptiles, and trains the hawk in the forest which is next to the site, the overlap of the windows of forest side and street side is functioning not to see pass through to avoid collisions of birds in the window glass. As the result, "the place where only a forest can be seen" and "the place where only a city can be seen" appear in the building.
The second floor with a nice view makes the path between "forest / foreground" and "city / background" centering on a stair case, and the scenery changes dramatically as resident moves. The first floor was made to have a bedroom and bathroom with the "controlled light" floating on the brown plywood finish, and also as the peaceful place for the animals. The second floor was made to be a bright and active place with a living room, dining room, and kitchen reflecting the “opened light” to white plywood. By doing so, great changing space composition was created also by the movement of cross sectional direction. In the stair case, the atmosphere from all places through the wooden louvers, are mixed complicatedly.
撮影:酒井広司 Photo: Koji Sakai