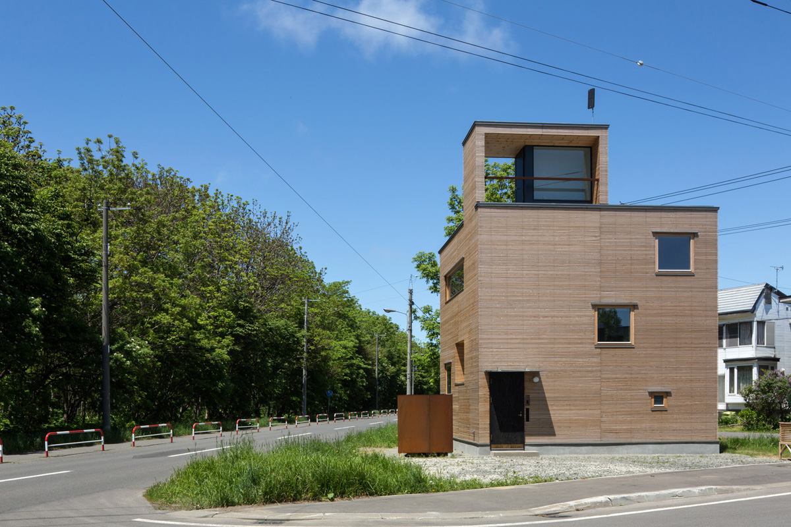
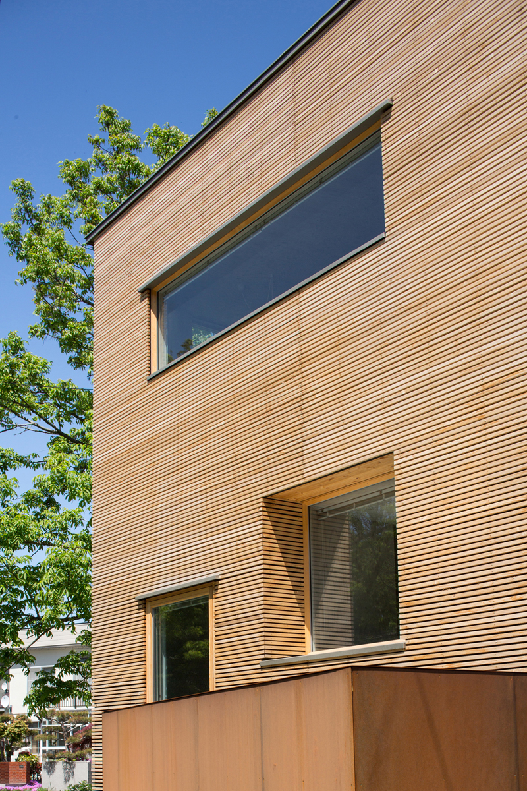
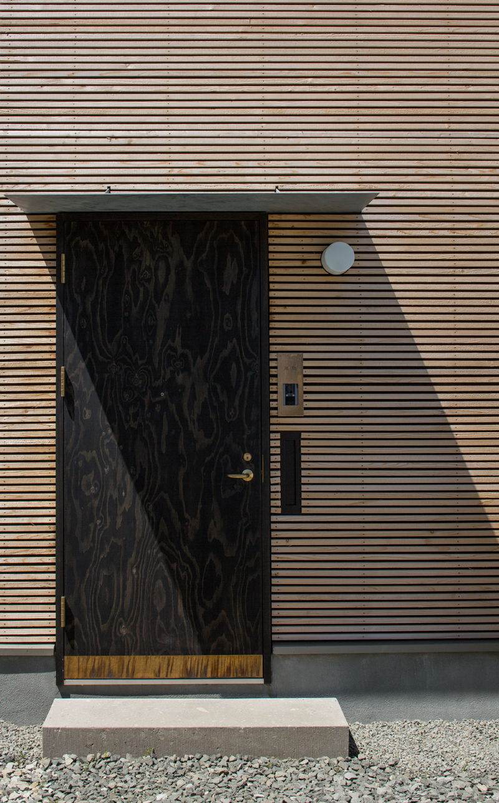
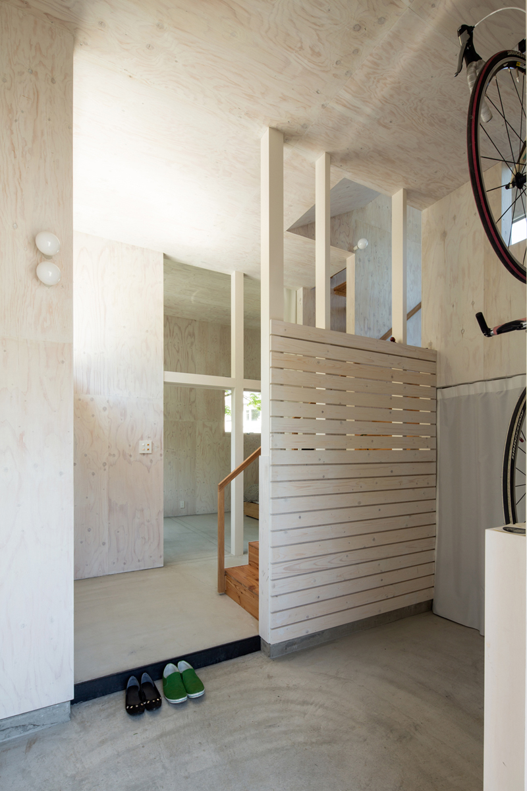
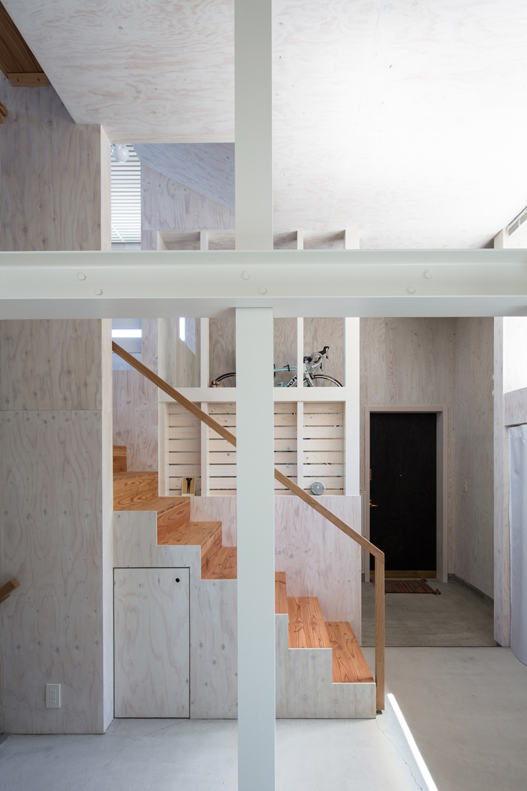
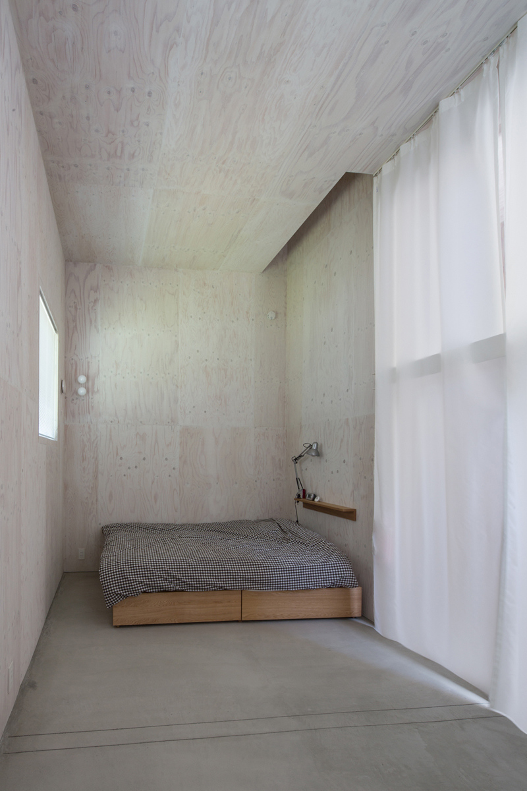
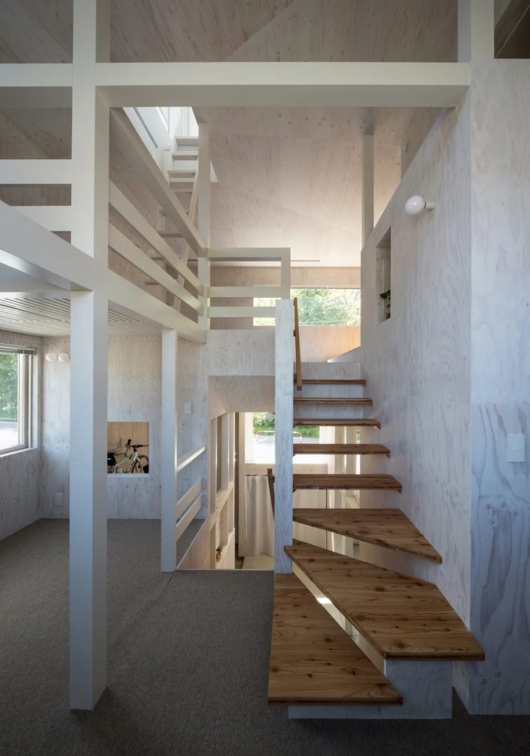
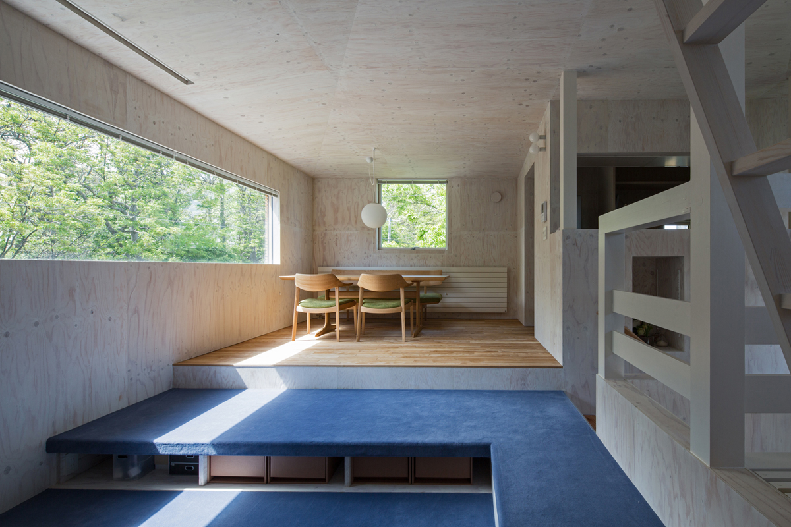
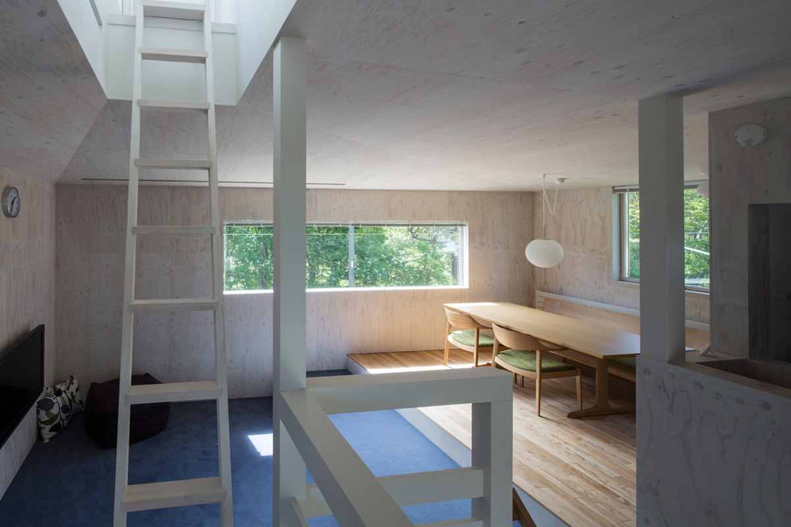
トコドコ・ノイエ / Floor & Floor House
明治から残る石狩防風林と街区角度のズレによって取り残された小さな島状の敷地。ローコストを意識したキューブ状の建物は、防風林の見え方、冬季の風向き、敷地内既存樹木の位置、車の出入りなどを考慮した結果、周辺街区のどの軸線にも属さない独自の角度で配置され、島の真ん中に置かれた観測所のような表情を持つことになった。
大きく街区を鳥瞰すると建物は明らかに住宅街に属しているが、島状敷地が故に、近づいて見るとそれは近隣住宅街から独立した存在にも見え、キューブの各面はそれぞれ異なる距離で周辺環境と向かい合っている。その環境を楽しみ、観察できるようローコストで手に入る在庫既成サイズの木製サッシュを各面に配置し、更に室内から見える風景や距離感が、窓の位置だけでなく内部での人の移動によっても変化するよう、単純なキューブの中に七つの床レベルを設定した。
それぞれの床は異なる天井高、床素材、窓寸法を持ち、光と風はそれらの床を縫うように往来する。単純なフォルムではあるが、居場所の選択により、周辺環境との関係性はもちろん家族同士の距離感も多様にコントロールできる適度な複雑さを内包する建築を目指した。
The land was left behind by the misalignment of angle between Ishikari windbreak forest and town block. The cubical shaped building considering the cost to be low, is placed in the woods like a birdhouse, with having an original angle which do not belong to any other axis surrounding.
To enjoy the changing looks of the windbreak forest, which remains from Meiji era, from many different angles, 6 floors with various levels are designed in this simple box. Each floor has a different ceiling height, floor material, and window size, where the lights and winds come and go along its floor. Even in this small box, the architecture was aimed to involve the complexity of controlling the relationship to windbreak forest and also the distances between family members depending on where you stand.
撮影:酒井広司 Photo: Koji Sakai