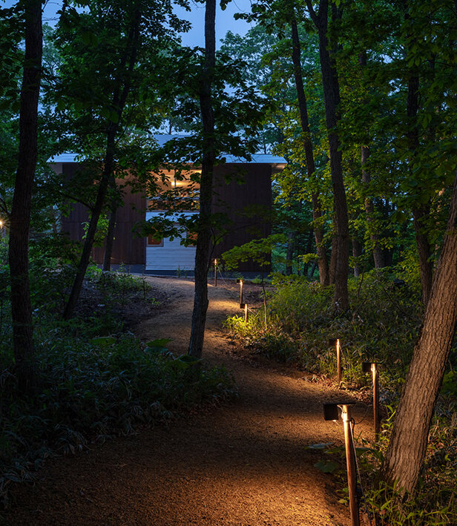
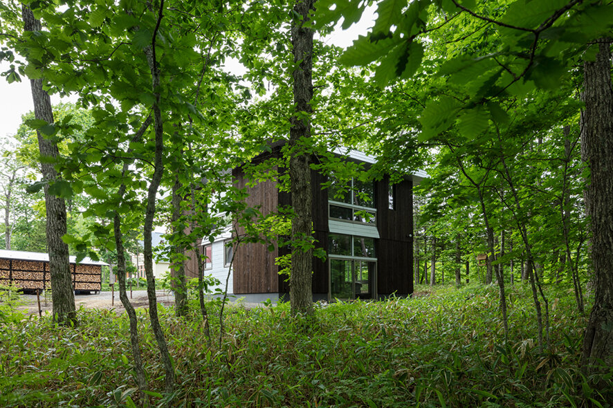
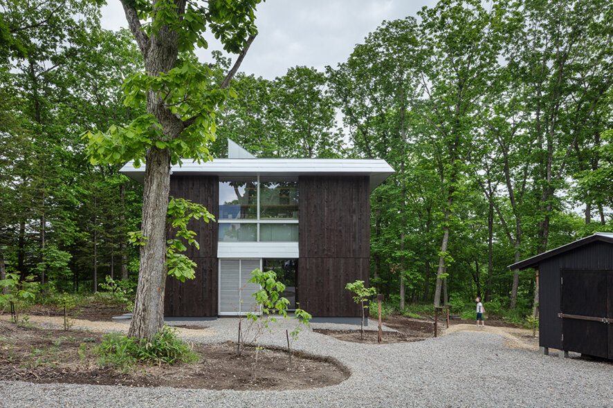
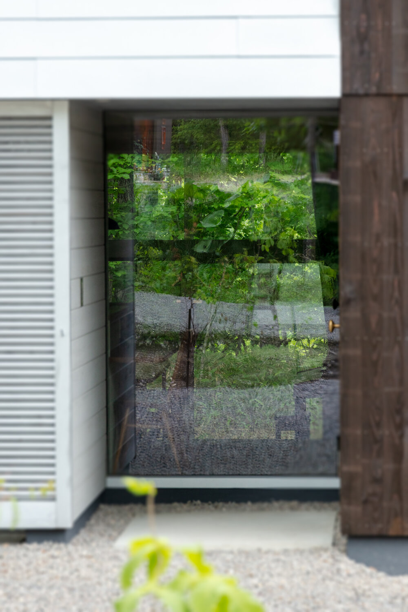
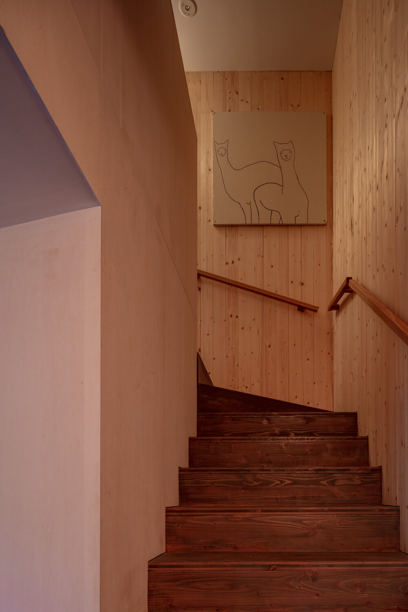
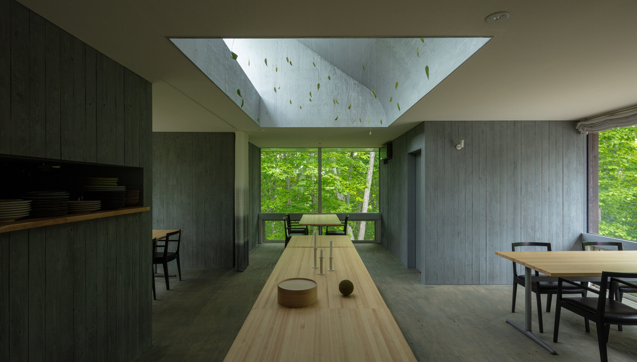
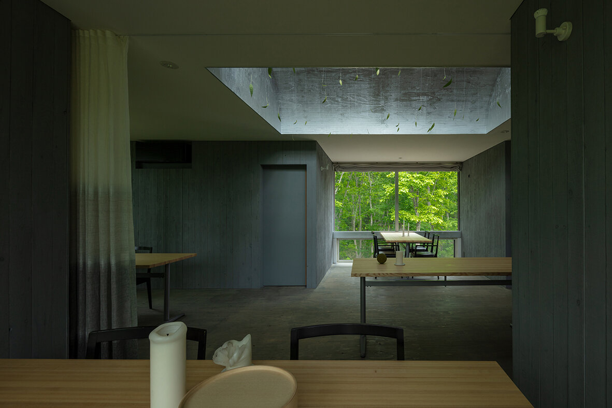
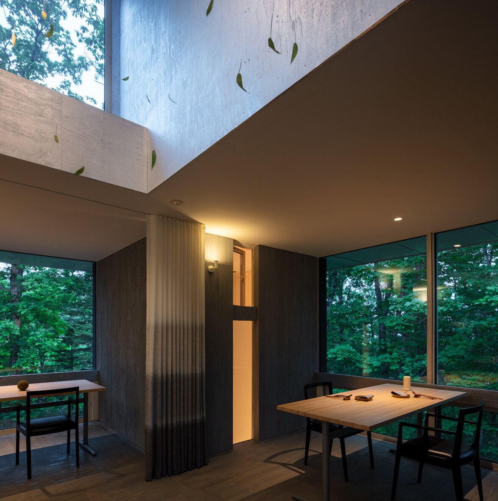
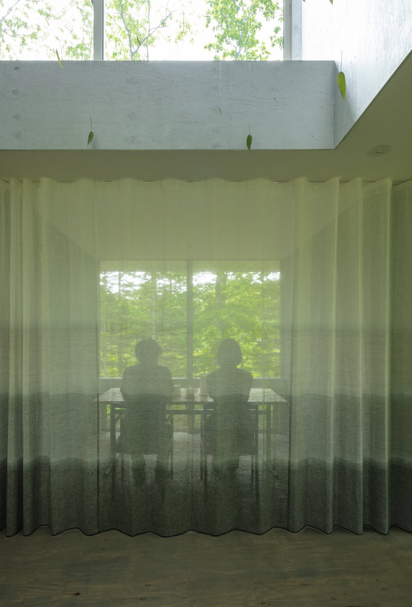
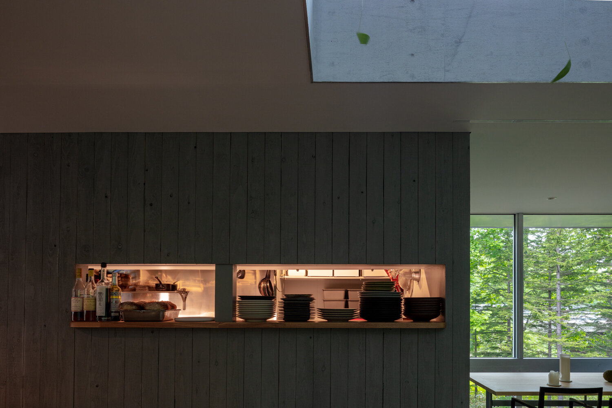
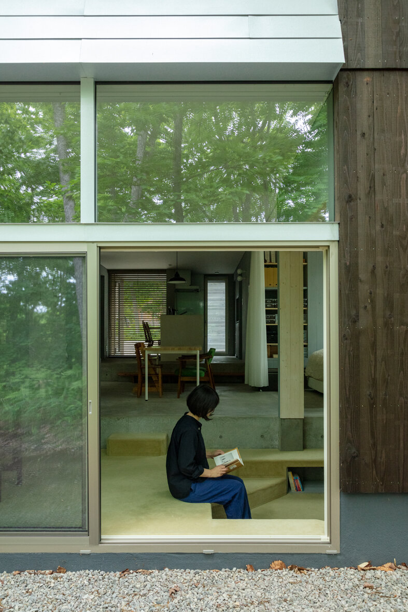
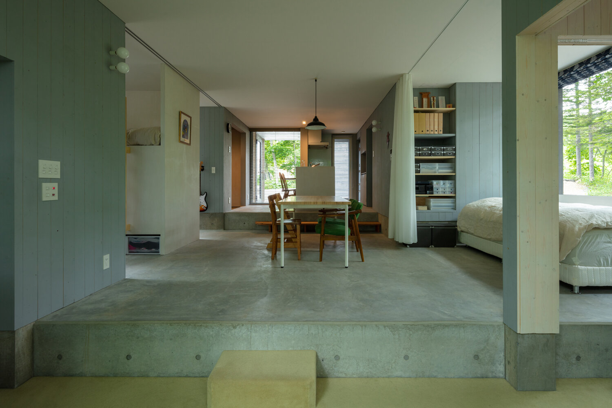
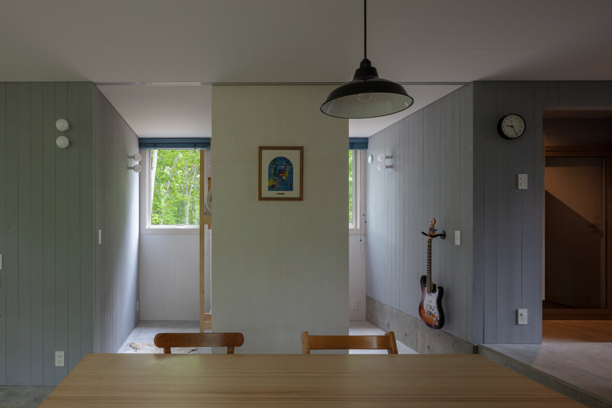
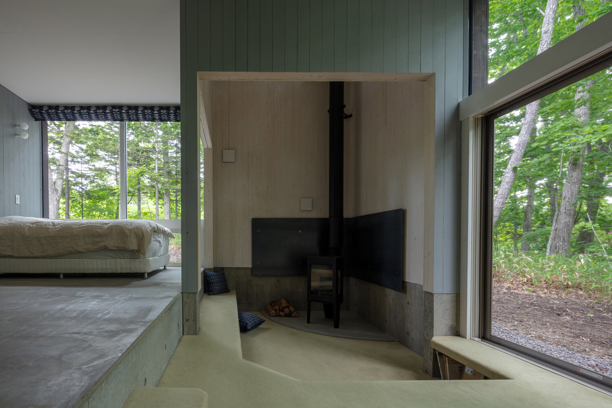
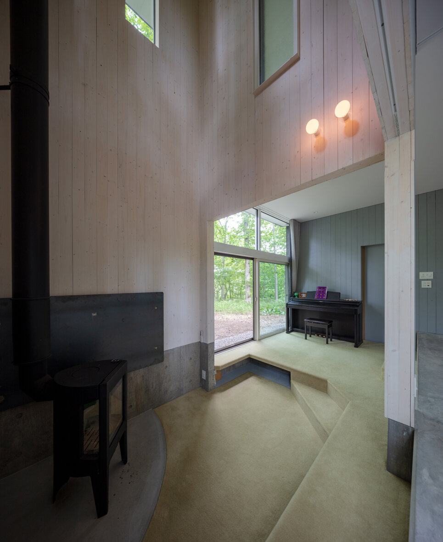
レストラン フェネトレ(店舗併用住宅) / Fenêtre (House combined with Restaurant )
シェフとその家族は北海道東部独特の静けさ、色、素朴さに惹かれ、10年ほど前からこの地に店を構えている。街なかにあったレストラン兼用の住宅は、清らかな水と木々のささやきに導かれ、森に面する郊外へ移転することとなった。
-20℃を下回ることもある気候的な厳しさと予算上の制限から、外壁面積をできるだけ抑えた単純な四角形平面を基本とし、敷地内の既存樹木を避けた空地に、地盤の緩傾斜に沿うようにして建物を配置した。無落雪屋根の端部は、わずかに傾斜屋根の表情を残しながら、客人の安全確保や外壁の劣化軽減に寄与する小庇となって建築の外周を廻っている。ある意味不格好ともいえるこのフォルムだが、北海道においては恐らく70年代から見られる最も馴染み深い無落雪屋根形態であり、そのエッセンスをサンプリングすることで、このレストランが「普通の建物」として周辺地域に馴染み、親しみを持って愛されることを目指した。
料理と同時に森の表情も楽しんでもらえるよう、枝葉に近い2階をレストランにする一方、シェフの子供たちが気軽に土に触れられるよう1階を住居にあてた。長方形平面の四隅に配されたボックス状の構造的柱体が無落雪のフラット屋根を支え、その間に「個」と「全」が曖昧に同居する十字型平面が生まれる。この平面形状によって、中央の広場から外周に分散したアルコーブ状の場まで、利用人数やアクティビティに応じたフレキシブルな空間使いが、店舗と住居に共通して展開できると考えた。
子供たちが住まう兼用住宅でもあることから、二つの柱体内部を吹抜けや階段室とし、曜日や時間に応じた屋内建具の開閉によって、店舗と住まいの距離感をコントロールできるようにした。また、屋内窓を開放することで吹抜けとペントハウスが連続し、建物全体の空気循環を効率的に行うことで、冷暖房負荷を抑えようと考えた。
2階天井上にあるペントハウスは、ナイトパージや雪下ろし作業時の安全な出入口としてはもちろん、弧断面を持つ銀天井への写り込みにより、屋根周囲に広がる梢の動きや葉色を抽象化して室内へ届ける装置としても機能する。1階床は地盤の傾斜と十字型の平面に呼応した階段状のステージとなっており、天井高のあるリビングへと家族を誘い、森や小川と生活を繋げてゆく。
「広い世界にある文化と、地元で入手できる親しみある素材とを、自分なりの方法で素直に調理する」というシェフの理念から生み出される料理には、静けさの中に、小さな驚きや発見が散りばめられている。マダムが醸し出す穏やかな空気の色は、テーブルに置かれた料理を一層際立てる。我々は、夫妻が持つこうした空気感や料理に対する哲学を、ささやかな工夫を内包した小さな建築として表現することを志向した。
Attracted to the simplicity, tranquility and colours of Eastern Hokkaido, it was about 10 years ago that the chef and his family opened a restaurant here.
Originally located in a town, the restaurant combined with private residence moved into a suburban site facing a forest, nourished by clear water and enchanted by whispering trees.
Due to cold weather which temperatures can get as low as -20 ° C in winter and budget limitations we decided to use a simple rectangular plan. This plan resulted in a building located on a gentle slope in an open area of the site without interfering with existing trees. We also tried to reduce the external wall area as much as possible.
In order to ensure the safety of the guests who come to the restaurant as well as to reduce the deterioration of the external wall, we created roof shape-like eaves which go around the external part of the building. At first, this shape may seem quite unusual, but in fact it is a familiar “snow-free” roof shape which has been used in Hokkaido since the 1970s. For that reason, this building becomes an “ordinary building” blending in with its surroundings. By keeping the essence in sight, we aimed to create architecture that would continue to be loved with familiarity.
The restaurant is located on the second floor close to the tree branches and leaves so one can enjoy meals and forest scenery at the same time. The first floor is used as a private residence so that the chef's children can easily access the outside. Structural elements are placed at the four corners, creating a cross shaped rectangular plan and supporting the flat roof. This cross shaped plan, where “private” and “public” coexist, contains spaces which can be used flexibly according to the number of users and activities, from the central “atrium” to the alcove-like spaces located around the perimeter of both restaurant and private residence floors.
Besides functioning as a private residence and a restaurant at the same time, this is also a house where children live: in order to mediate between a very public aspect of this building and a more intimate and informal one, we provided doors for the staircase and the open void, which can be open or closed depending on the day of the week and time of the day. In addition, the internal windows connect the “atrium” and an elevated space above the central part of the second floor, so the air circulation of the entire building is optimized to reduce the heating and cooling load.
The elevated space above the central part of the second floor is not only an efficient nighttime purge, but there is also a large sliding door with a safe access to the roof in case it is necessary to remove snow. In addition, it brings in the movement of treetops and leaves, by spreading its reflection across the silver coloured ceiling.
The first floor is divided into three levels, following the existing slope of the site, which helps to connect life inside the building with that of the forest and the stream.
“We are inspired by different culinary cultures around the world. Our dishes are prepared with local ingredients and served in our own way”: this is the chef’s philosophy whose cuisine is full of small discoveries and surprises. A tranquil atmosphere created by the chef further accentuates the dishes placed on the table.
Our goal was to create architecture which expresses philosophy and atmosphere so characteristic of this chef couple.
撮影:酒井広司 Photo: Koji Sakai