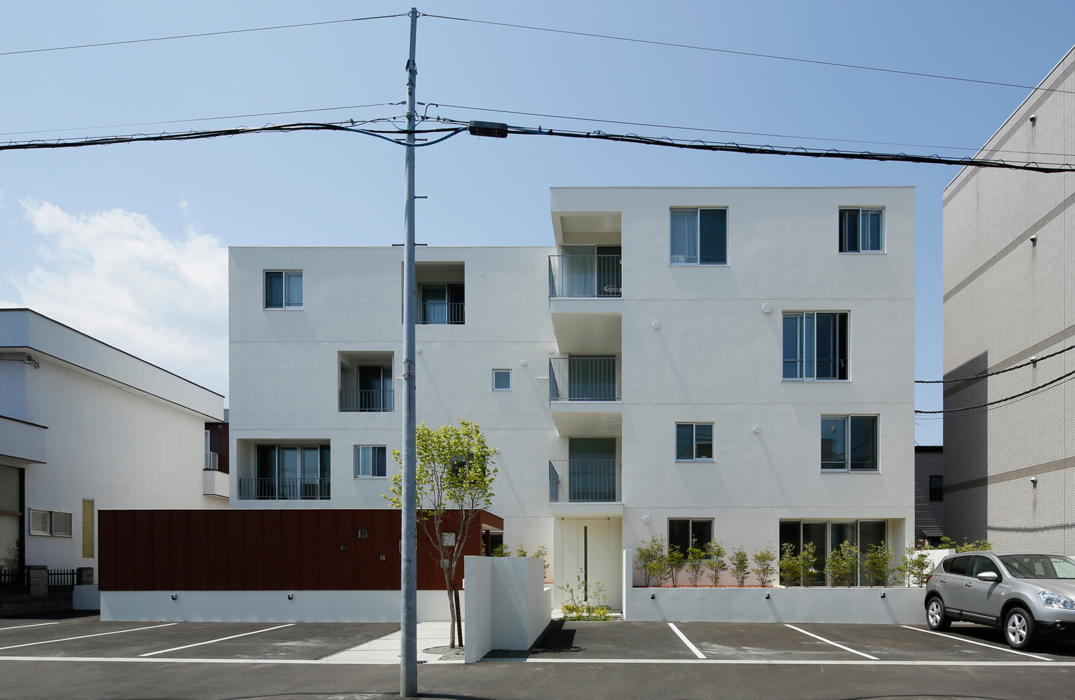
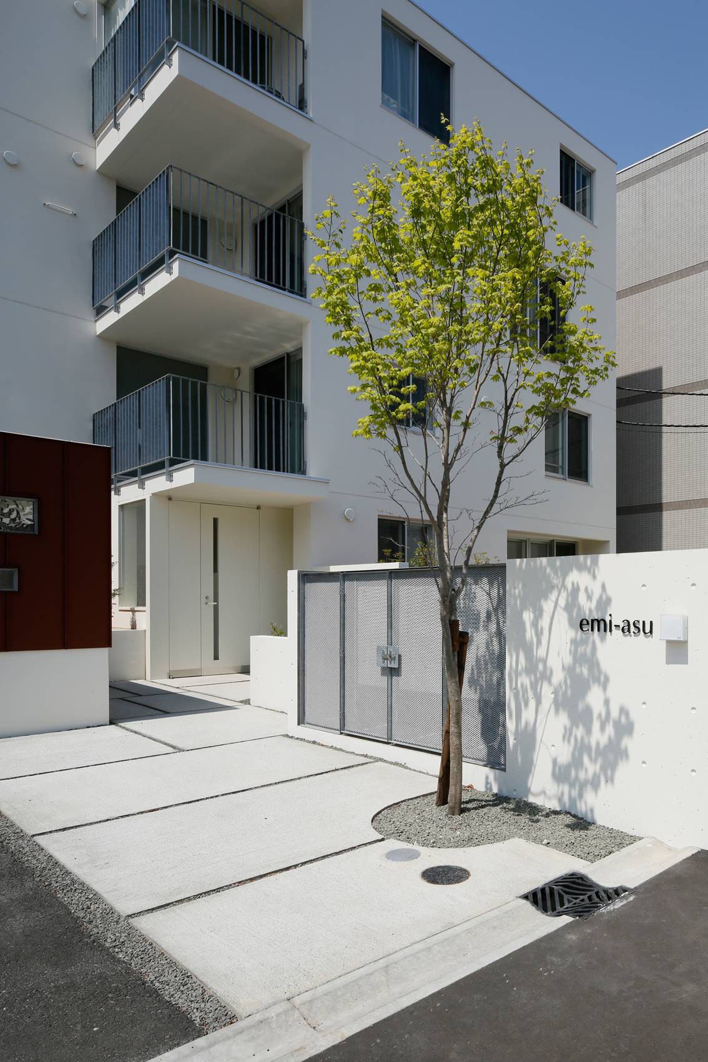
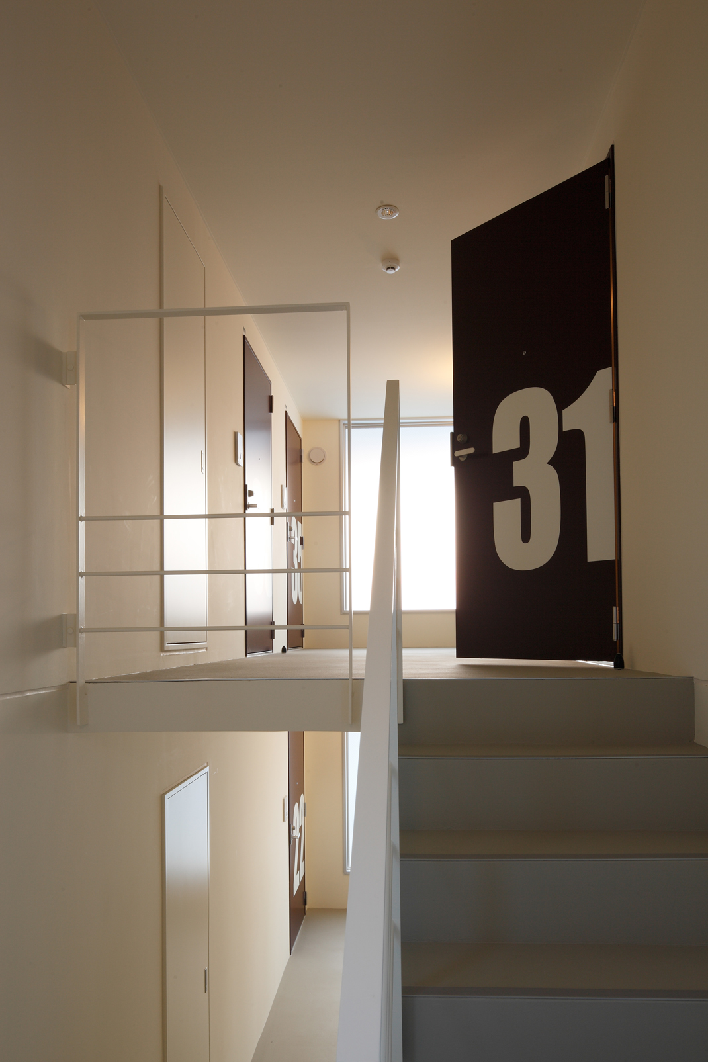
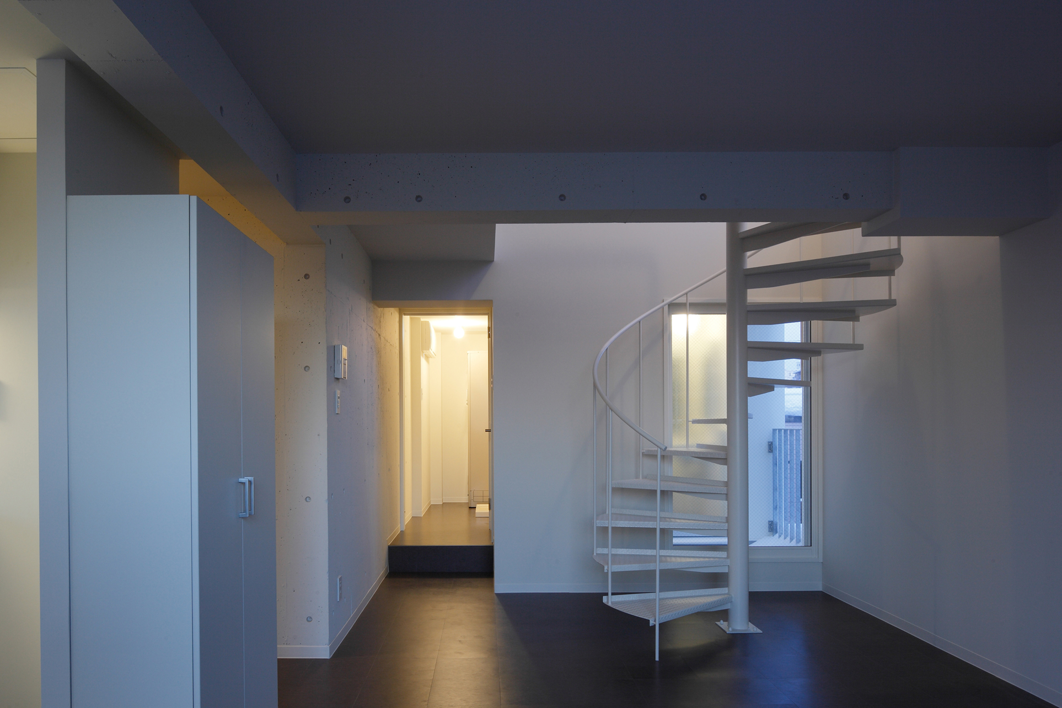
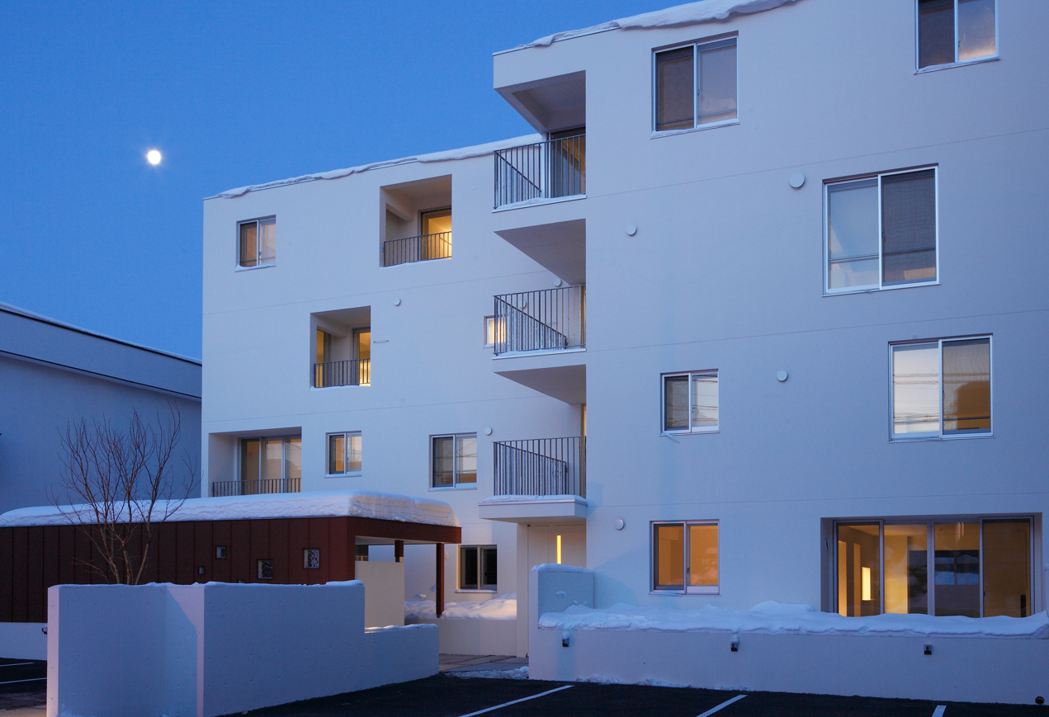
Emi-asu apartment
札幌市北区に建つ集合住宅。RC4層の中に、メゾネットタイプを含む8個の住戸が立体的に絡まりつつ、ひとつのシンプルなボリュームをかたちづくっている。
Eight families use this apartment at four stories. The first floor and the second floor are flat house, and the third floor and the fourth floor are maisonette space.
These space with a unique shape links to all the maisonette parts by a different plan. However, the outside of the building keeps very simple form. Only a position and the size of the window tell the neighborhood about an internal characteristic. Also approach, parking lot and the outside storeroom are at the position clearing the snow and a legal limit reasonably.
撮影:酒井広司 Photo: Koji Sakai