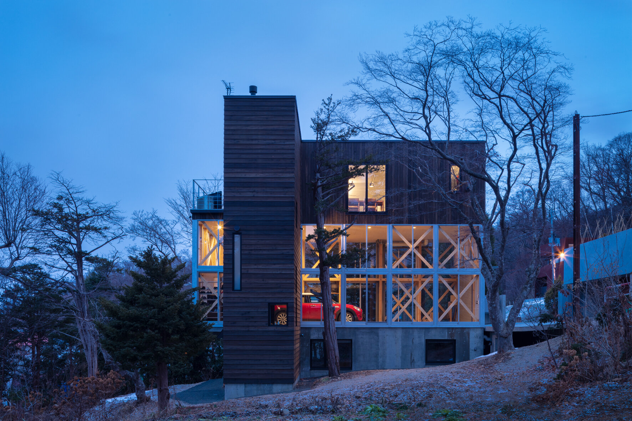
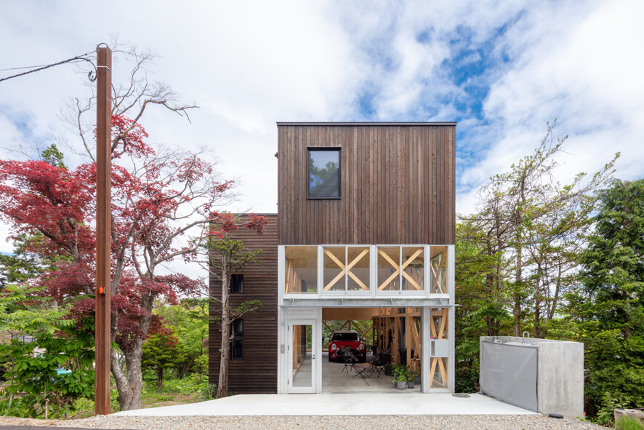
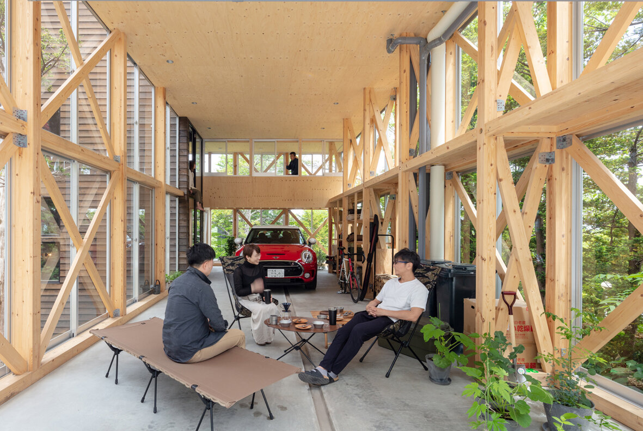
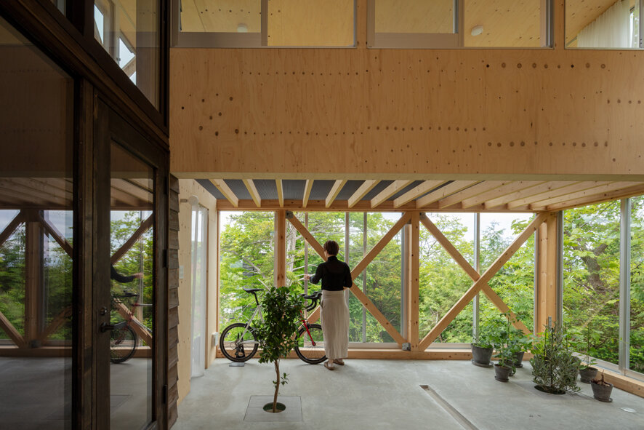
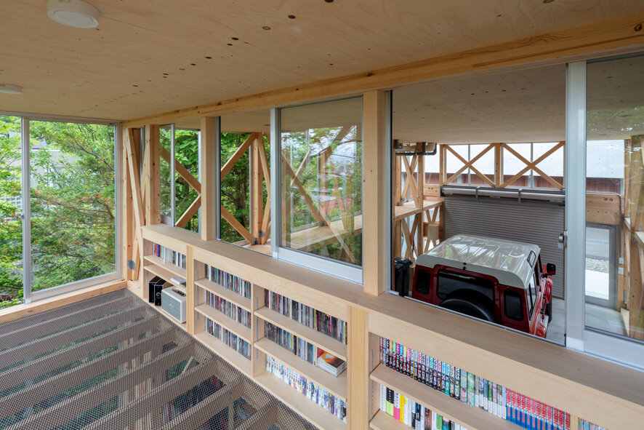
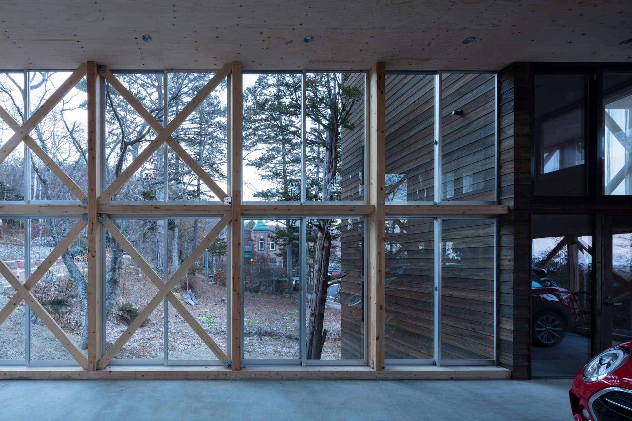
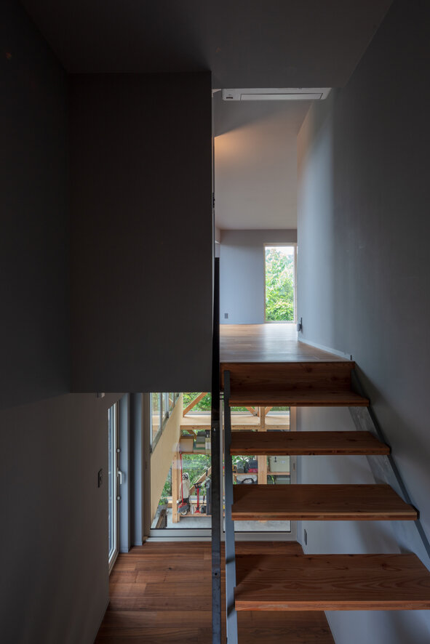
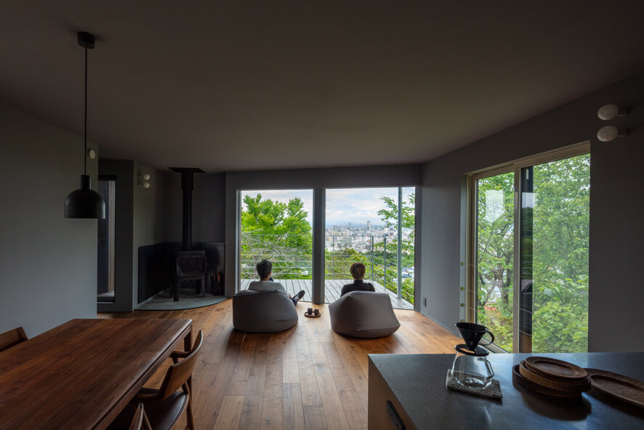
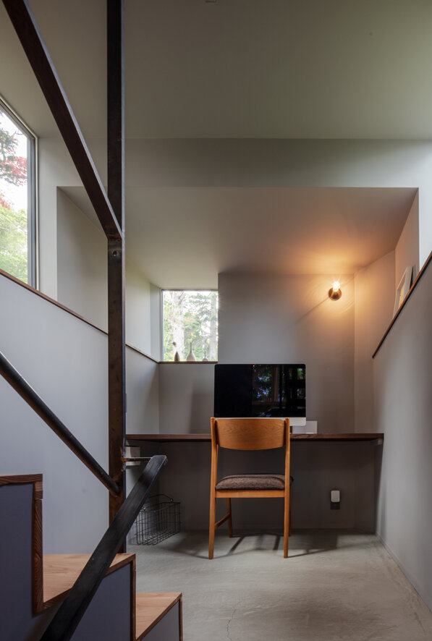
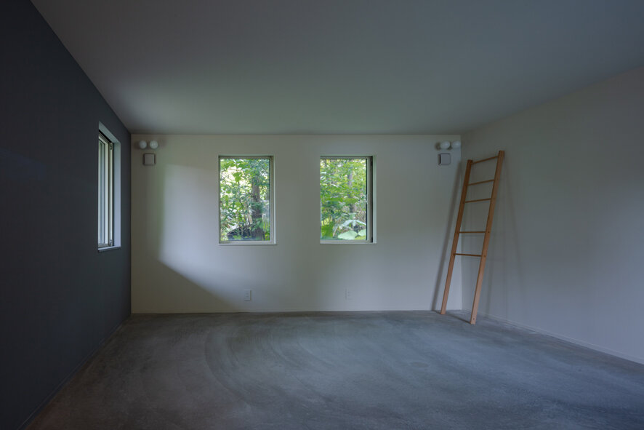
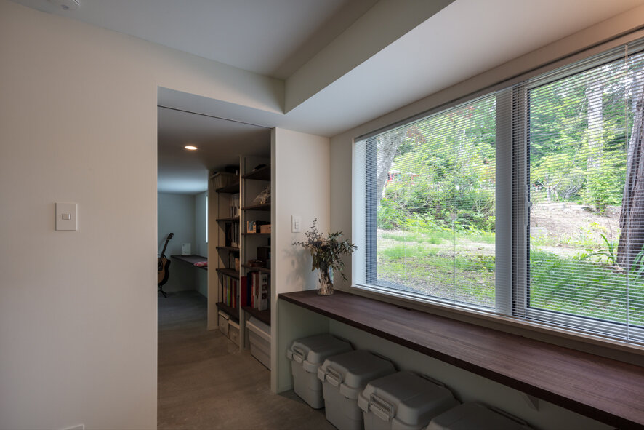
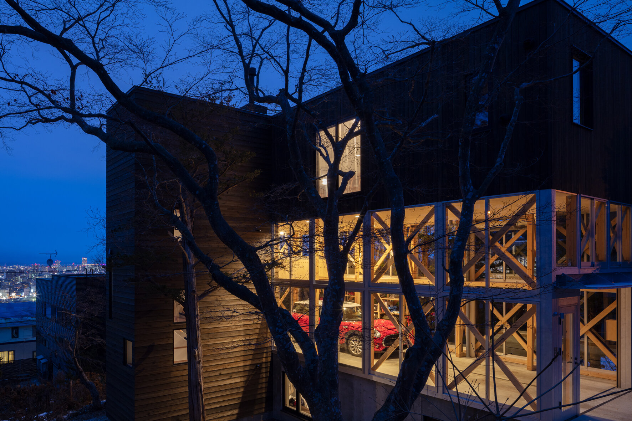
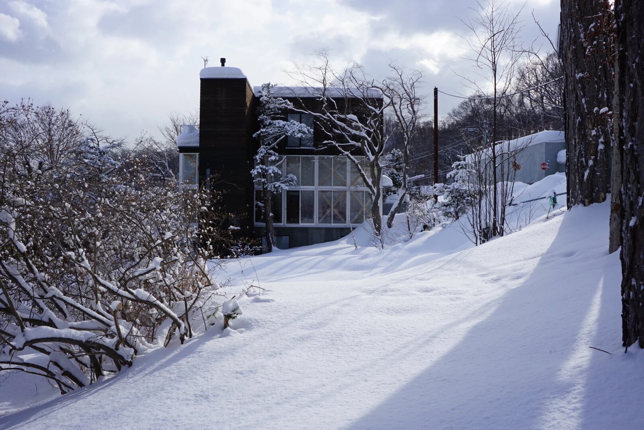
サンドウィッチ・ノイエ
札幌市中心部を望む敷地は、藻岩山の麓にひな壇状に広がる住宅街のほぼ上端に位置している。デザイン事務所を営むクライアントからは、三つの明確な要望が寄せられた。一つは敷地内にある既存樹木をできる限り残すこと。二つめは敷地よりも2.5m程高いレベルにある南側前面道路から住宅内へ人、車、重量機材等が容易にアクセスできること。三つめは北側に広がる都心部や石狩山地の遠望を楽しめる住まいであること。
敷地内に残された既存樹木を避けた場所に、半地下の寝室類を配置し、その天井RCスラブを利用して道路から住まいへのアクセスを担保する。一方で遠望を確保するためには、敷地周辺の地形、隣家の高さ、高木の位置などを考慮しつつ、RCスラブよりも4.5mほど高いレベルに居間空間を設置する必要があった。それはつまり住まいとしてのひとつのボリュームが上下に引き離されたような状態である。その、住まいの間に生じる大きな『空き間』は、前述した三つの要望を満たす為には物理的・構造的に必要な場でありながら、建設費用の側面から見れば、まさしく「空(から)」であることが望まれる場でもあった。そこで我々は『空き間』に露出する構造フレームの一部を棚として利用し、その外側を非断熱の簡易サッシュで覆うことで、「見せる収納」として機能させ、風景と生活が混交する場を作りたいと考えた。それはコストを抑えながら『空き間』の存在価値を高める試みである。ここは文字通り、様々なモノを収納する現実的な機能を持ちつつ、モノによって住まい手の生活スタイルや人柄を「見える化」する役割も担い、『空き間』から染み出すその情報が、住まい手と近隣とを結ぶきっかけとなる。
熱環境としては「外部」とも言えるこの空き間を、断熱された住空間が上下からサンドウィッチする構成は、冬季における室内温度の均一化を目指してきた北海道においては非効率にも見えるが、一方で敷地条件や、クライアントの要望から必然的に生まれた『空き間』による屋内の「温度ムラ」が、北国の四季を通じた新たなアクティビティの創出に繋がることも期待できる。
季節によっては過酷な室内環境になることも心配されたこの『空き間』だが、実際には厳冬期でもガラス面の結露や凍結などは無く、晴れた日の日中は穏やかに趣味に高じることができ、夏季は引戸を開け放つことで山の冷涼な風が通り抜け、天候に左右されず仲間たちとイベントを楽しめる。加えて半地下の下階からは近景としての土や草花が、半屋外的な中間階からは中景としての近隣の街並みが、法的限界まで持ち上げられた最上階からは遠景としての都心と山々が、それぞれ楽しめる建築となっている。
撮影:酒井広司 Photo: Koji Sakai(雪の写真を除く)
Sandwich House
The site of this project is located at the upper end of a residential area, spreading over a hill at the foot of the mountain Moiwa and overlooking the city center of Sapporo. The client, who runs a graphic design office, made three clear requests. The first request was to leave as many existing trees as possible. The second was to create an easy access for people, cars and equipment from the south front road, which is about 2.5 m higher than the site level. The third was to design a residential house, where one can enjoy views of the city center and Ishikari Mountains spreading to the north.
Challenged by those requests, we decided to locate the building in a part of the site with no existing trees close to the front road with an easy access. Thus, there is a semi ground floor anchored to the slope of the site and the ground floor on the same level as the front road. In order to provide city and mountain views, it was necessary to build another floor at a level about 4.5 m or higher than the ground floor, taking into consideration the topography of the site, the height of the neighboring house and the position of the trees. As a result, we have a single volume house, divided by an “empty void” in the middle with its living spaces in lower and upper part. This large “empty void” created between the upper and lower parts is functionally and structurally necessary to meet the client’s requirements, yet in terms of construction costs we can say that, in a manner of speaking, it is nearly “empty”: instead of covering this void with a heat insulating layer, we installed simple windows to minimize construction work and costs. In addition, transparency of this space creates a dialogue between life and scenery. It becomes a place between the private of the r aspect esidence and the private aspect of the neighbourhood, a semi-outdoor multipurpose space: a windbreak room in winter or a shaded airy front yard in summer, where one can hold various events or work comfortably. It is possible to say that this semi-outdoor space in a building, with insulation in lower and upper parts just like layers in a sandwich, is an inefficient configuration in terms of thermal environment of Hokkaido. However, by introducing "temperature unevenness" in one building, rather than to speak exclusively about heat insulation efficiency, we thought that it could be an opportunity to create a new northern lifestyle as well as to increase variety of activities: basically, to create a meaningful space with a deep connection to the environment.
At first, we were worried that it could create somewhat problematic conditions depending on the season, but even in the middle of the winter there is no condensation on the glass surface; it is also comfortable enough to take care of the car during a sunny daytime. By opening the sliding door in summer, the cool breeze of the mountains passes through, and one can enjoy an open event with friends regardless of the weather conditions. It is possible to enjoy a scenery with plants and flowers on the lower floor of the semi-basement, neighbouring scenery from the middle floor, and city and mountains views from the top floor raised to its highest legally allowed level. This way, we believe it becomes a comfortable and creative living space.