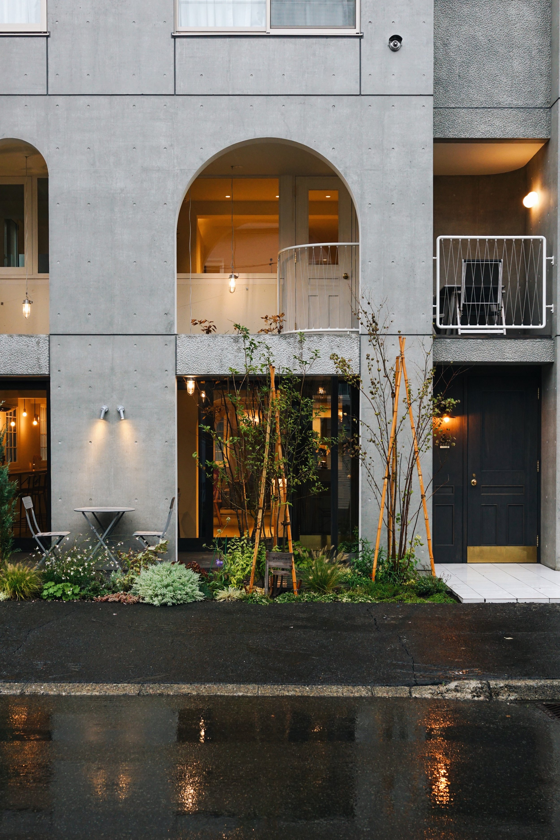
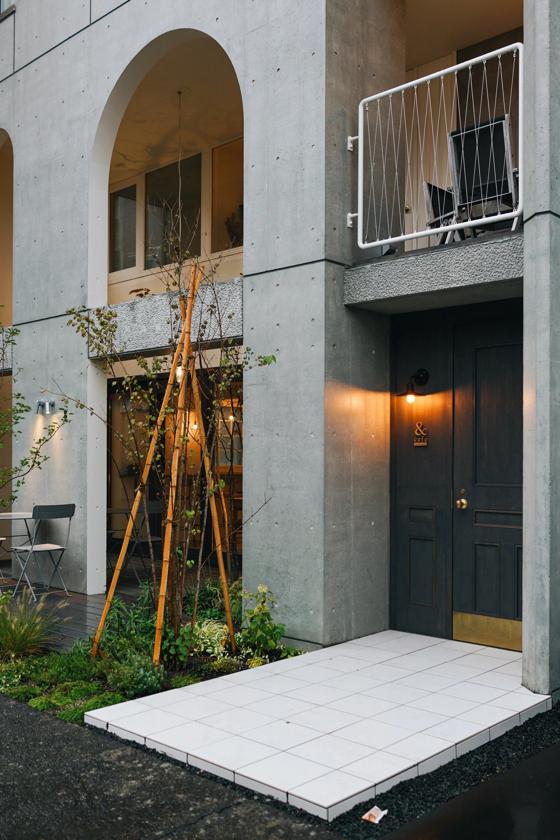
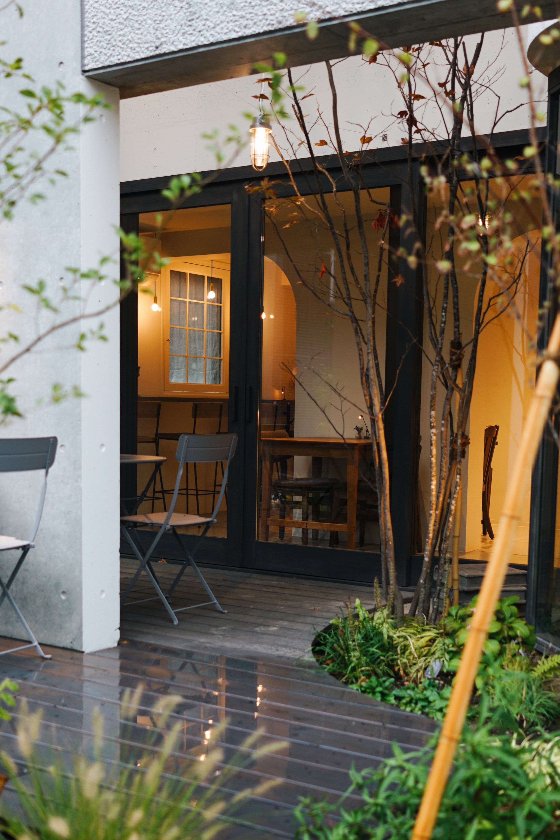
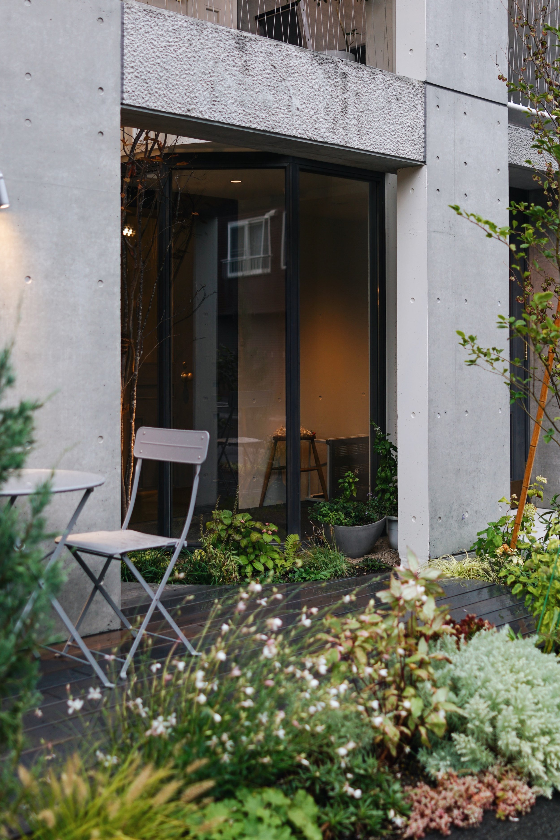
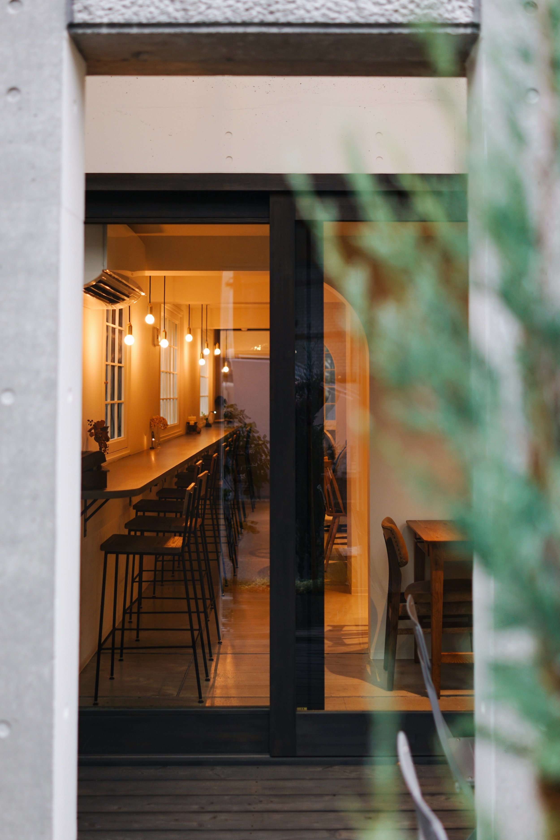
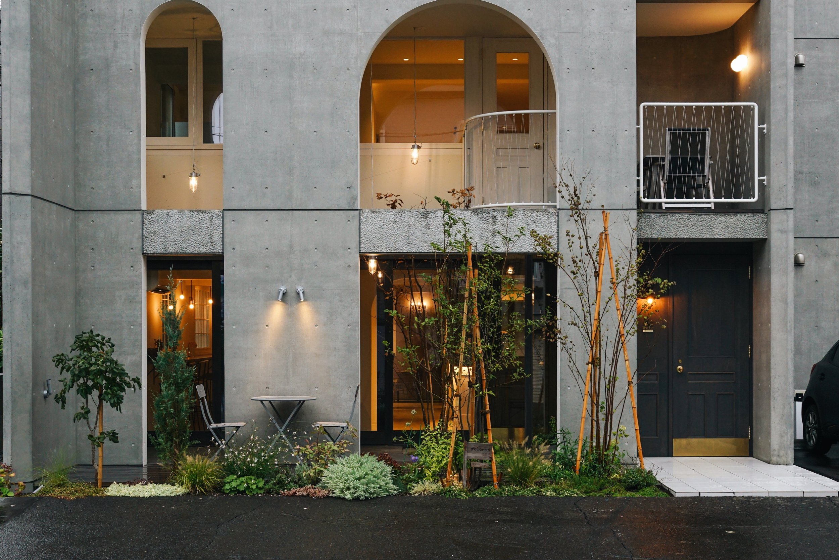
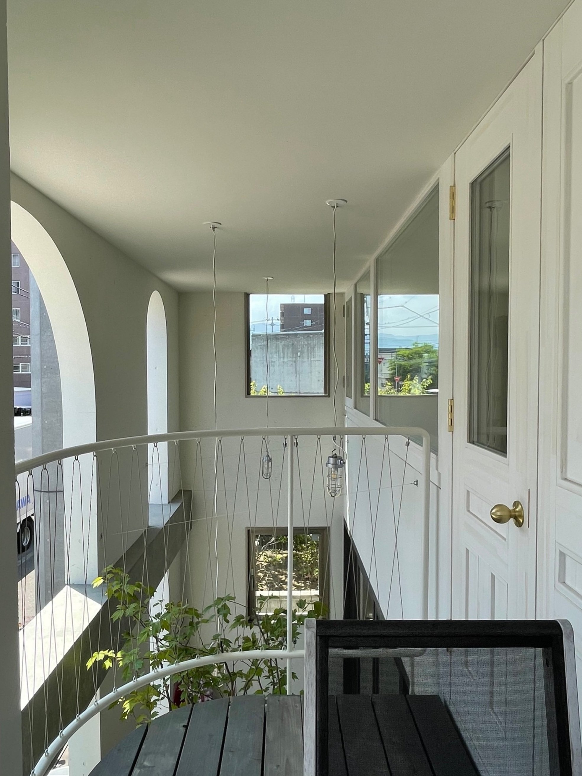
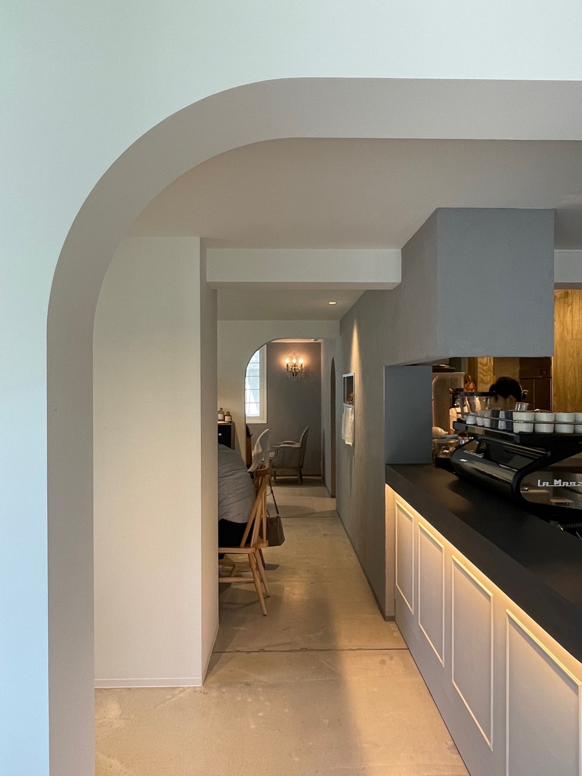
& cafe BLANCHEUR
札幌市北区にあるカフェ。他社が設計した賃貸集合住宅の工事着工直前に、クライアントから建物の一部をカフェとして利用したい旨の相談を頂き、賃貸用に設計されていた部屋を急遽カフェに変更したプロジェクト。設計済みの構造計画に大きな変更が生じないよう、既存計画にあった窓位置をそのまま利用し、開口形状や縦サイズだけを四角い窓の並ぶ賃貸部分と対比的表情となるよう調整した。そこにはサッシュを嵌めず、本来貸部屋になるはずだった場所が外部化されている。この廃墟的風貌と瑞々しい庭とテラスが、強いコントラストを持って店舗のサインとなり、カフェと街とを繋ぐ媒体領域として機能することを目論んだ。
Just before the start of construction of a rental housing complex designed by another design office, we received a consultation from a client who wanted to use part of the building as a cafe. In order not to make any major changes to the already designed structural plan, we left the existing window positions as they were, and adjusted only the shape and size of the openings to express a contrast with the chartered area, which is lined with square windows. A place that was originally a rented room has been externalized without a sash. The store signboard has a strong contrast between the ruined appearance and the lush green garden, and it functions as a medium that connects the cafe and the city.
撮影:Akasaka Shinichiro Atelier