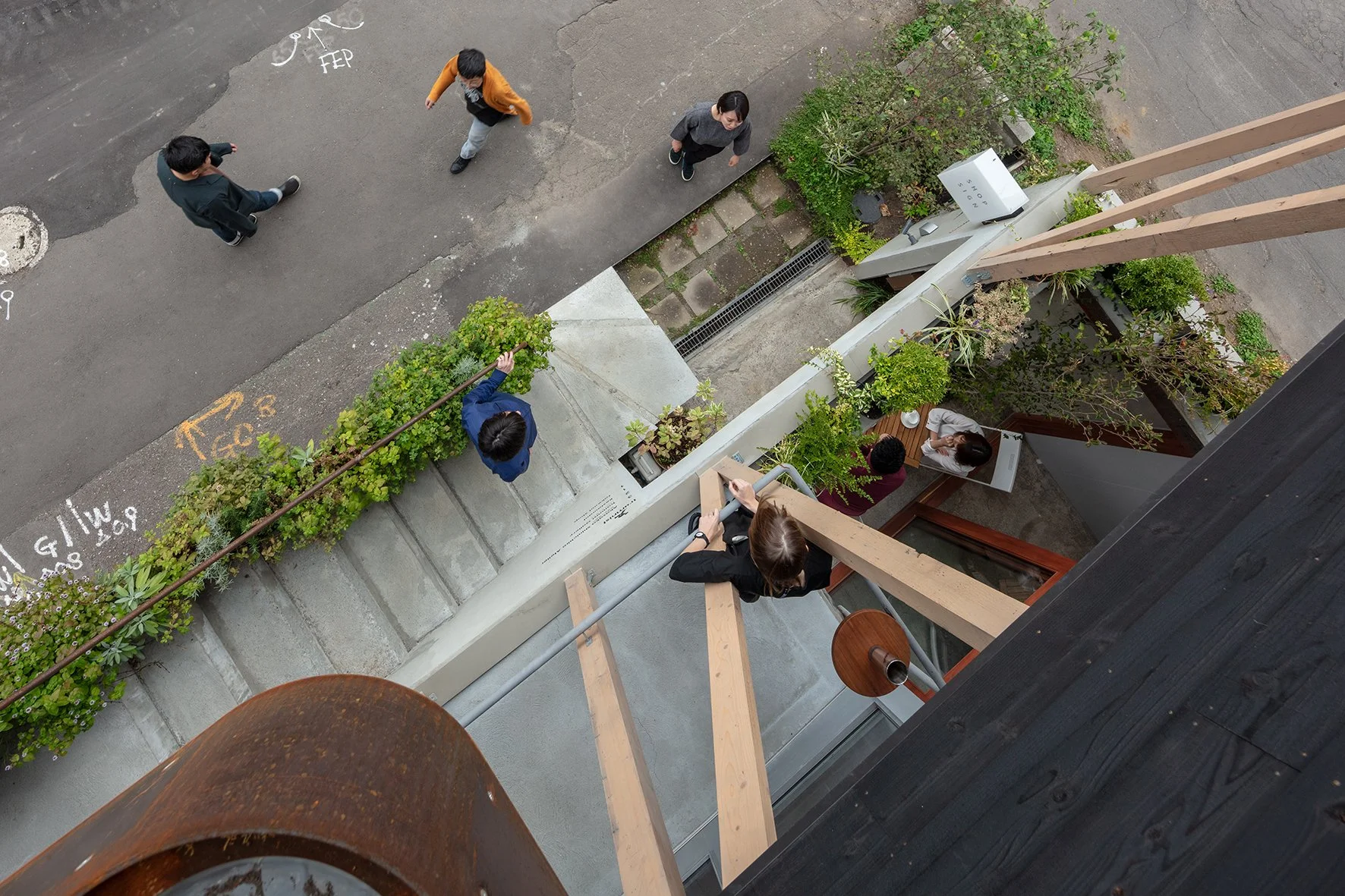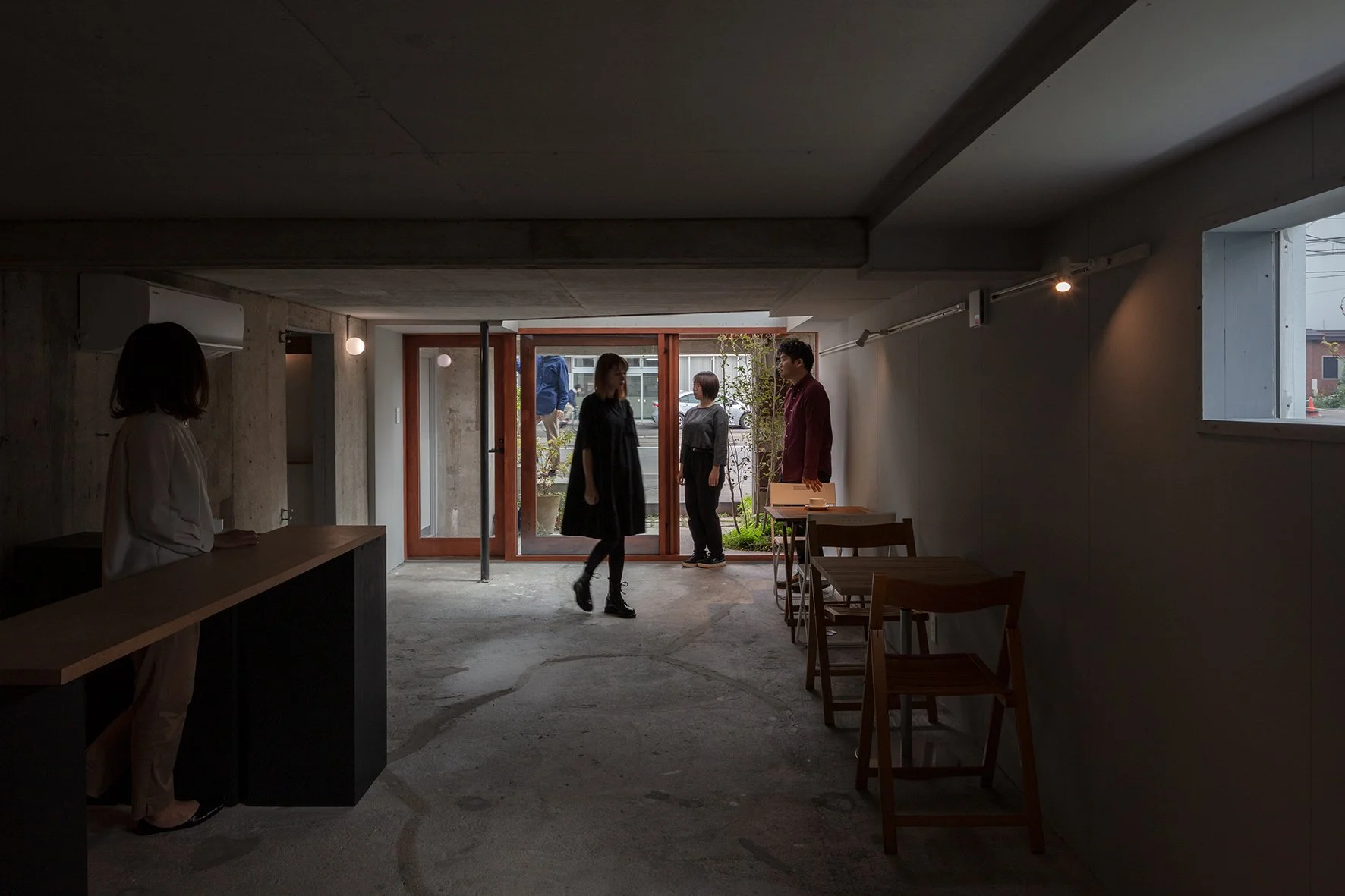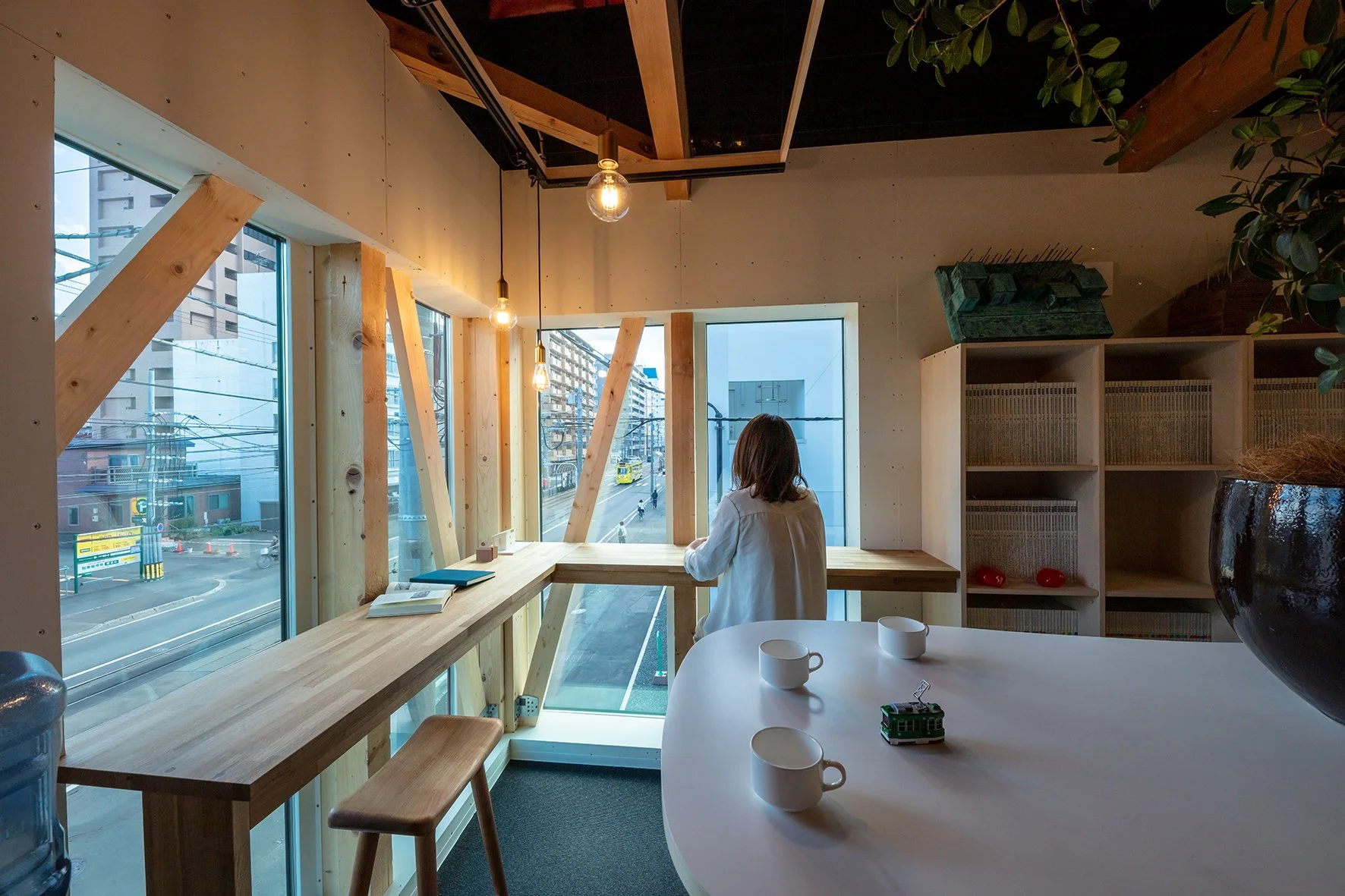













TRAMNIST BLD./トラムニスト ビル
80年代初めに建てられた、ローカルハウスメーカー施工の混構造住宅(RC+木造)を改修して、事務所、ギャラリー、飲食店、テイクアウトショップが入る小さな複合ビルをつくるプロジェクト。既存建築ストックの有効活用を目的とし、階段を含む主要構造部それぞれの過半を従前の寸法・形状のままとする建築確認を必要としない改修計画とした。
敷地は路面電車に面する角地にあり、周辺は昭和の賑わいを感じさせる商店街の面影が僅かながら残っている。ベースとなる建物は、建蔽率をフルに使った箱形住宅だが、外周の構造体を残しつつ、既存外壁の一部を内側に後退させることで凹み空間を創出し、そこを商業地域の賑わいが流入する『街溜まり』にしようと考えた。軒下空間となる『街溜まり』は、日差しや雨雪など天候の直接的影響を和らげ、四季を通じて利用できる半屋外空間である。そこに植物を散りばめ、家具を置き、吹き抜けを設け陰影を加えることで、人が立ち寄りやすい滞留の場とした。こうした小さな設えと人の動きが重なるパッチワーク的立面は、周辺地域のスケール感を継承しながら、建築に動きを与える装置としても機能する。
街と建物、人と人、内と外、上と下とを立体的に繋ぐ『街溜まり』が周辺地域の賑わいに寄与しつつ、入居者間の協働や、利用者相互の新たな関係が生まれる、訴求力を持った複合建築となることを目指した。
This project renovates a mixed-structure house (reinforced concrete + wood) built in the early 1980s by a local house builder to create a small complex building with offices, a gallery, a restaurant, and a take-out shop.
The site is on a corner facing the tram line, and the surrounding area still retains a slight trace of the bustling shopping street of the Showa era. The building before renovation was a box-shaped house that made full use of the building coverage ratio, but by leaving the outer structure intact and setting back part of the existing exterior wall inward, a recessed space was created, and the idea was to turn this into a "town pool" into which the bustle of the commercial area would flow. The "town pool," which is the space under the eaves, is a semi-outdoor space that can be used throughout the four seasons, mitigating the direct effects of weather such as sunlight and rain and snow. By sprinkling plants there, placing furniture, creating a void, and adding shade, it became a place where people can easily stop by and stay. The patchwork-like facade, where these small features overlap with people's movements, also functions as a device that gives movement to the building while inheriting the sense of scale of the surrounding area.
The aim was for the "town pool" to contribute to the vitality of the surrounding area by connecting the town and the building, people with each other, inside and outside, and up and down in a three-dimensional manner, while also being a building that has the power to encourage collaboration between residents and generate new relationships between users.