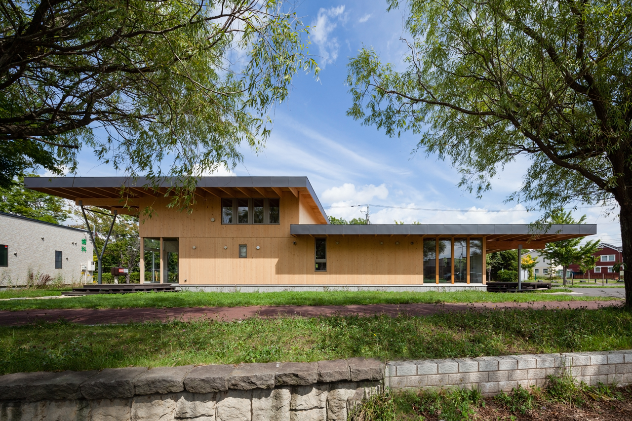
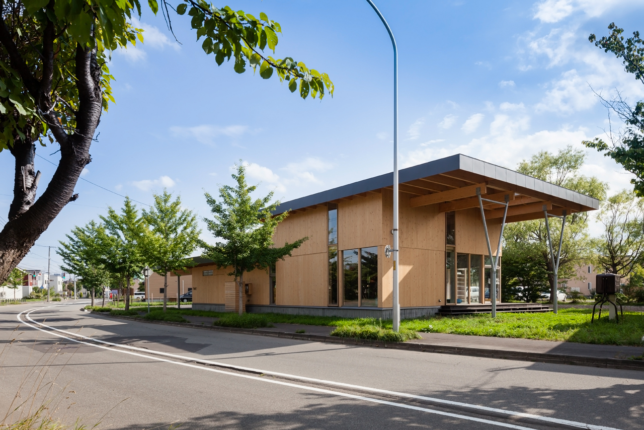
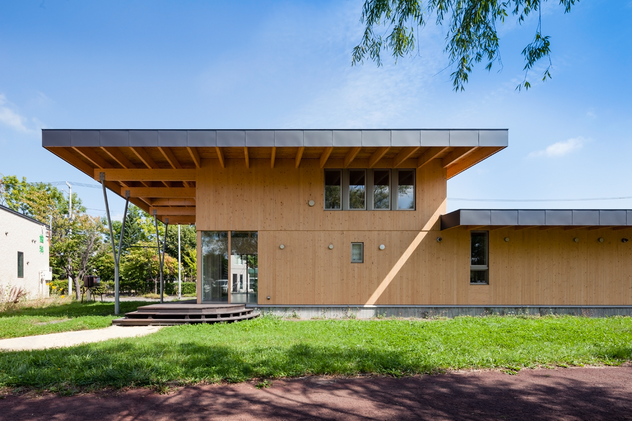
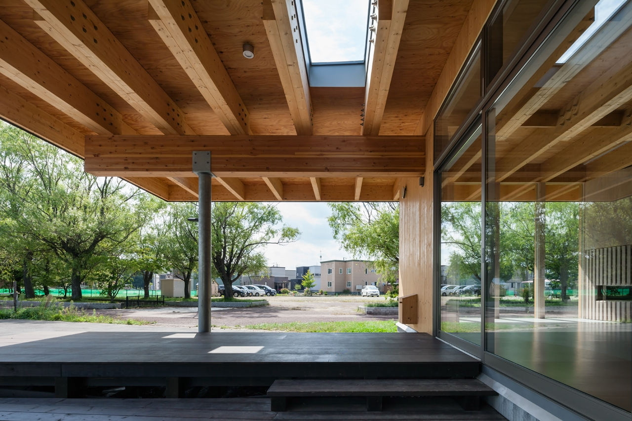
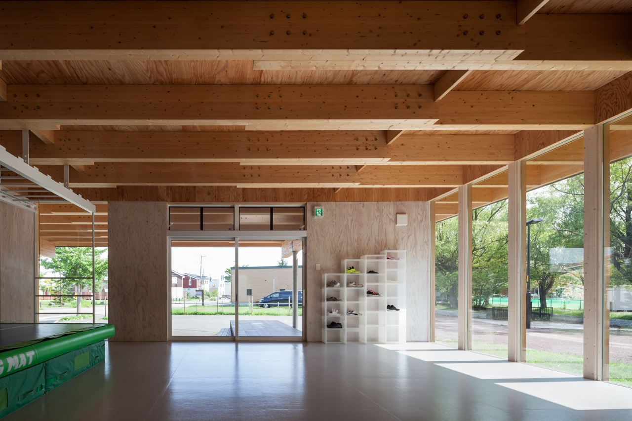
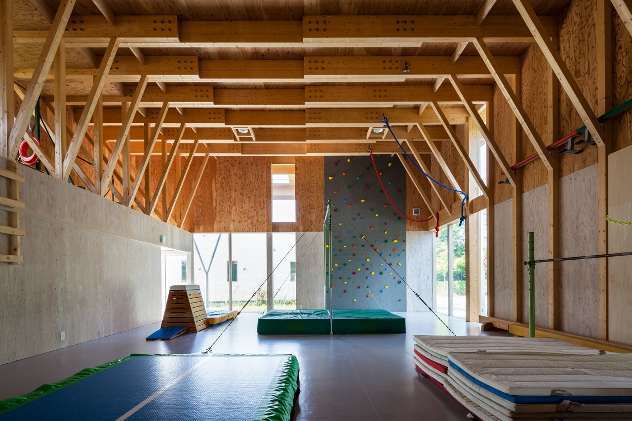
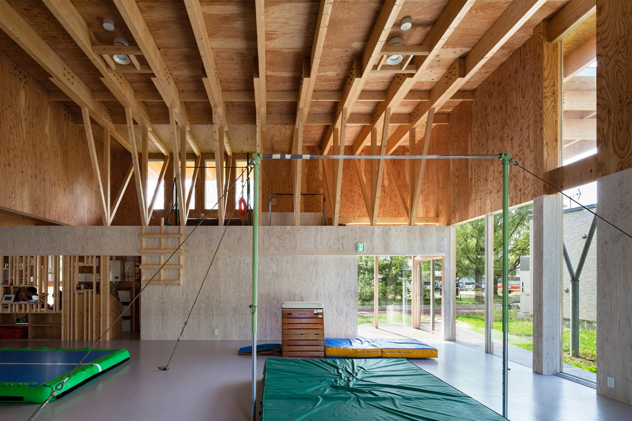
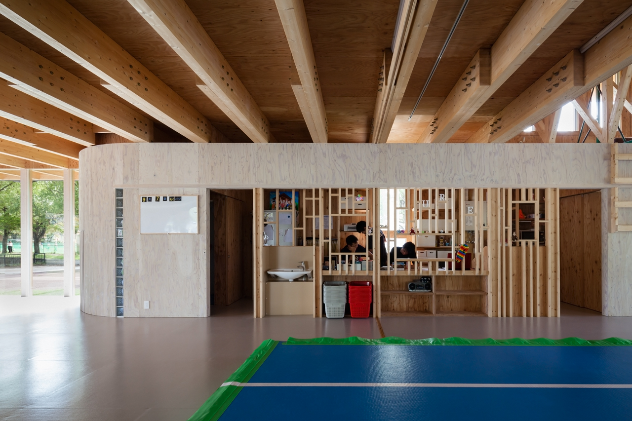
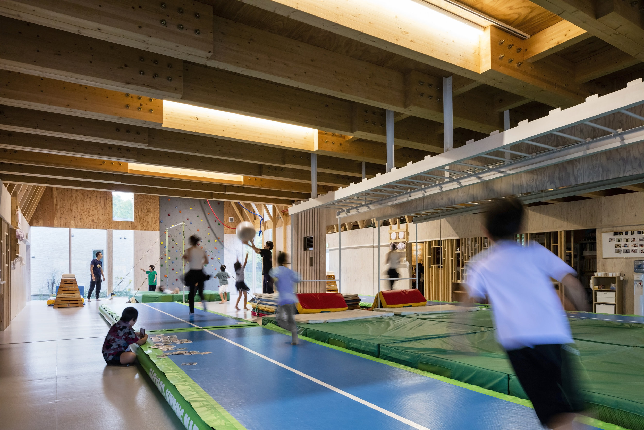
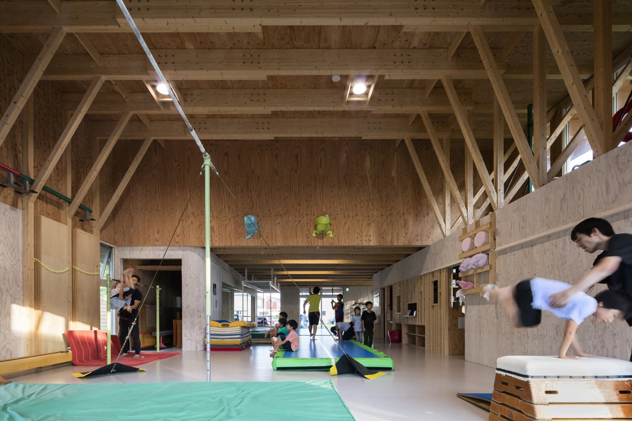
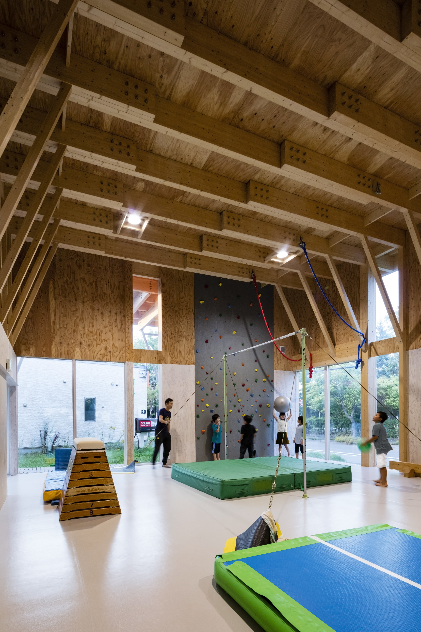
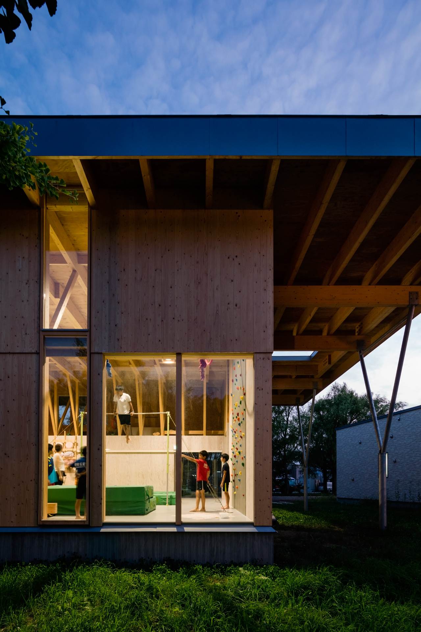
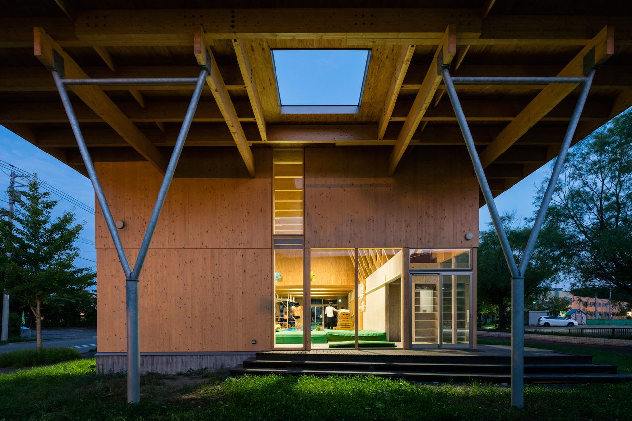
児童発達支援・放課後等デイサービス・体育施設 ぴゅあの実
Development support centers for children and day care center ''PURE no mi''
クライアントは「児童発達支援・放課後等デイサービス(以下、デイサービス)」を日中に営み、夕方からは小中高生を対象とした「体操・新体操教室」を展開する組織である。
本計画は、これまで各々の活動に見合う天井高を持つ2施設を別々に賃借し運営していた体制を見直し、すべての活動が一施設で行える「集いの場/体育施設」を用意しようとするものである。新施設「ぴゅあの実」の完成によって、これまでの活動をより円滑に運営することはもちろん、「デイサービス」と「体操教室」が時に一体化し、接点が増えることによる新たなアクティビティの発生も期待された。
屋根からの落雪事故を避け、ローコストでありながら出来るだけ大きな空間を確保する為に、まずシンプルな直方体から構想をスタートさせた。次に「平面方向の動きが大きな運動」と、「断面方向の動きが大きな運動」を行う場所をそれぞれ特定し、その場に合わせた必要最低高の屋根を、汎用寸法の木材を使って設えることで材料費や気積を抑え、冷暖房負荷も軽減しようと考えた。平面的には、運動競技団体などが示す基準寸法などではなく、体操教室に通う子供たちの実際の助走距離などを元に、断熱気密エリアの寸法を最小限に定め、コストを抑えている。また、事務や水周り、収納などのスペースを体育館平面の対角にズレを持って配置することで、日中施設を利用する障がいを持つ子供たちの隠れ家的居場所となる「たまり」を生み出すと同時に、単調になりがちな「体育館」に視覚的な奥行きを持たせようと考えた。
一方外部においては、建設費への影響が比較的少ない、断熱と無関係な軒下空間を出来るだけ大きく確保し、積雪地域でも四季を通じて多目的に使えるドライな半屋外を維持できる設えとした。南東側の低い軒下空間は、引戸を開放して跳び箱の助走路を延長したり、昼食時のベンチになったり、障がいのある子供たちが安全に乗降出来るカーポートの役目を果たし、北西側にある高い軒下空間は、支柱を利用してスラックラインを楽しんだりと、四季を通じ天候の影響を受けにくい外遊びの場(校庭)となる。
それら大きな軒下空間が、室内外を繋ぐイベントスペースとしても機能し、施設全体が障害のある子供たちや地域住民との交流の場となることを目指した。
赤坂真一郎・佐野 光/アカサカシンイチロウアトリエ
※ 児童発達支援・放課後等デイサービス:障害のある子供が主に通い、支援を受けるための施設
Pure Seed:
The facility is functioned as “child support program / after school day service (referred to as day service)” during the day time, and “gymnastics / rhythmic gym school” at night.
Before the client had to rent two different facilities with the ceiling height required to each activity. So they reviewed their operating system, and “Gathering place/named "pure seed" by the client ” was constructed to have all activities operated at a single facility. Not only being able to have a smooth management of activities, but also new activities are expected to be born as “day service” and “gymnastics” intersect.
In order to realize the required space volume at low cost, a simple rectangle plan with the minimum requirement was designed. By constructing two roofs of different heights, for “day service” and “gymnastics / rhythmic gym classes”, which requires high ceiling, by using wood of general-purpose size, material costs are suppressed, and secured the minimum air volume to control cooling and heating energy. The two wide roofs are extended to the outdoors. The low roof side functions as a carport where disabled children can safely get on and off, and also as the extension of approach distance, while the high roof side functions as a playground (schoolyard) which integrates inside and outside. This large eaves space eases the influence of snow, rain and sunlight, and used also as an event space for local residents. This place was aimed to become a place of interaction with disabled children and local people.
※ Child development support /After school day service: Facility for children with disabilities to attend and receive supports.
撮影:小川重雄 Photo: Shigeo Ogawa